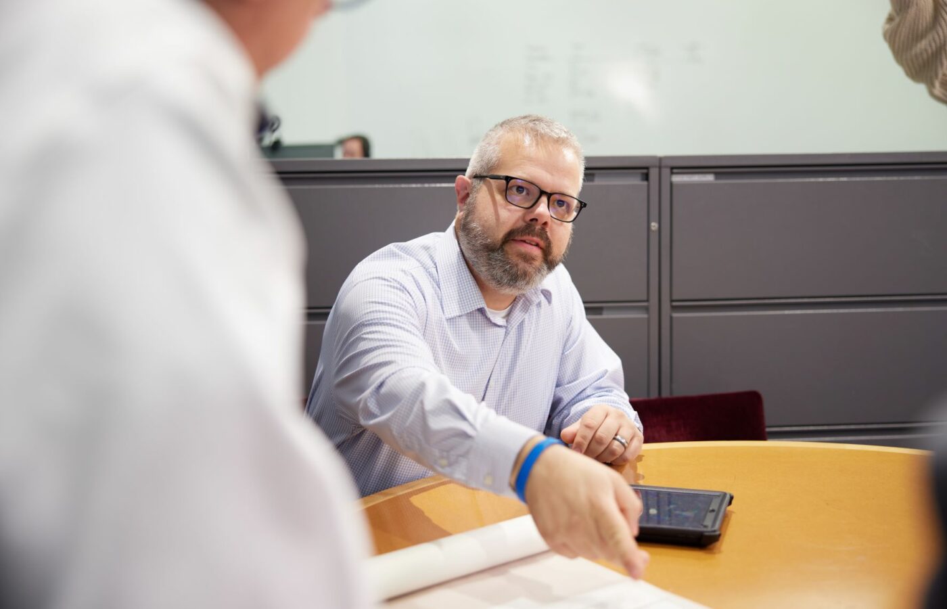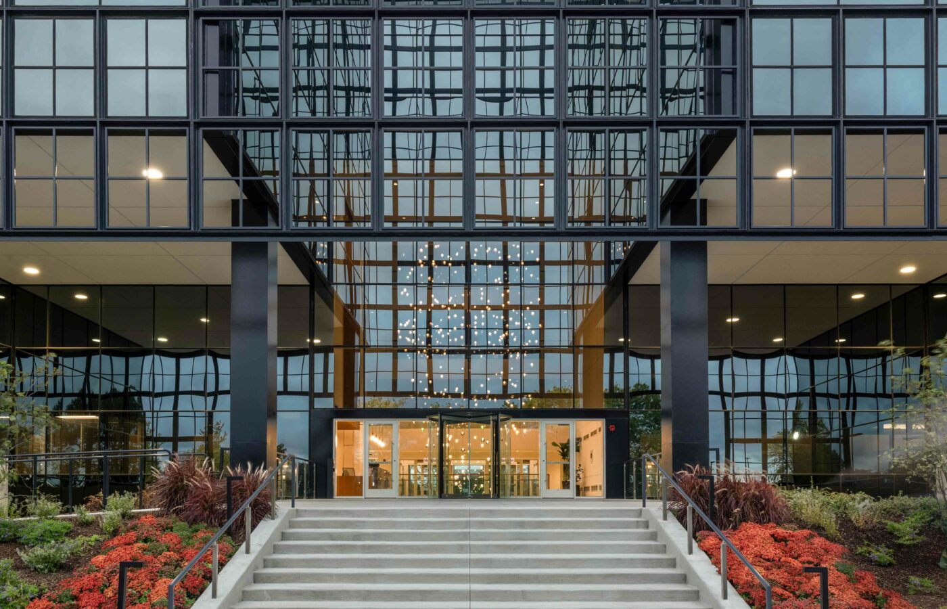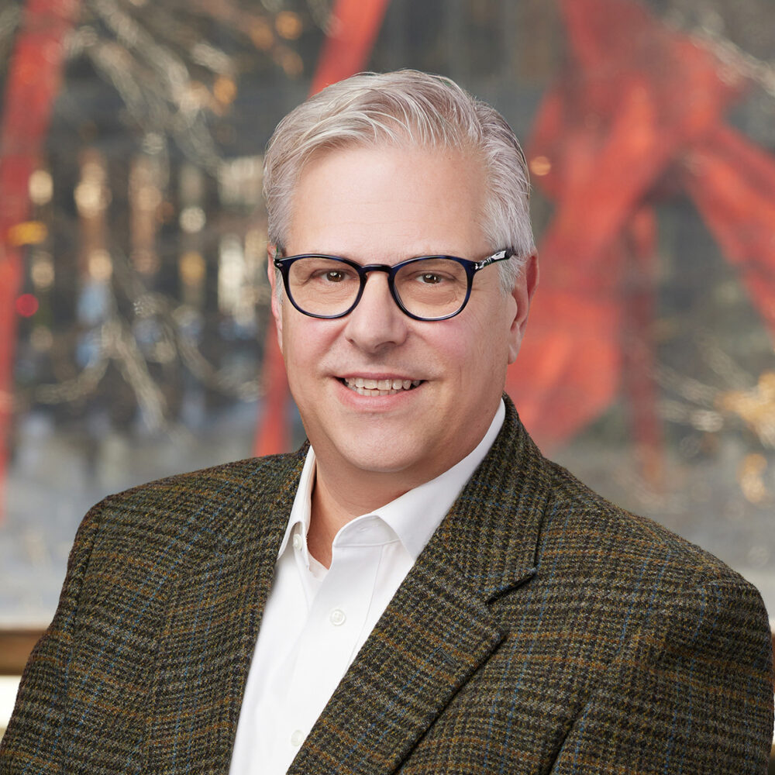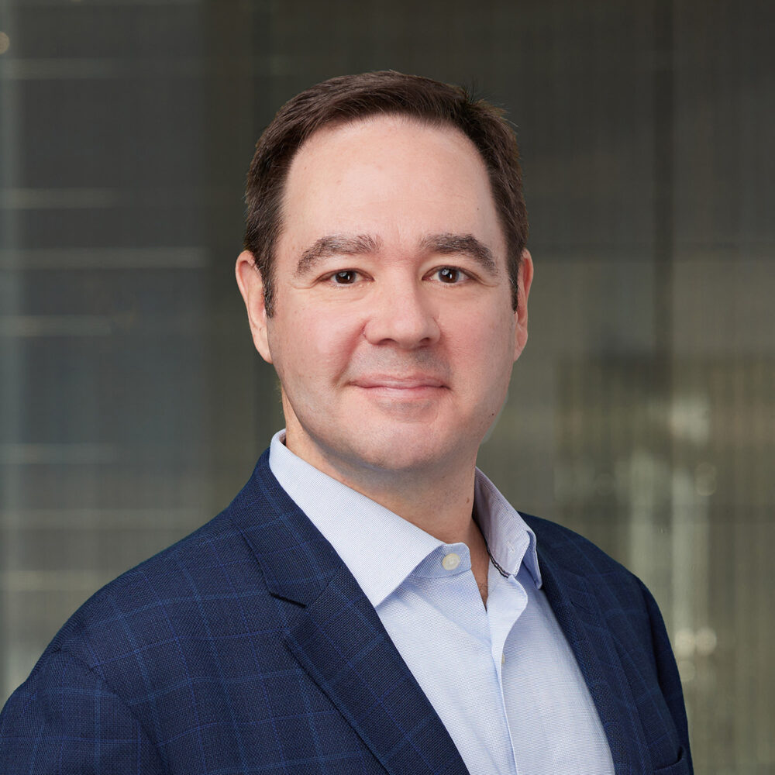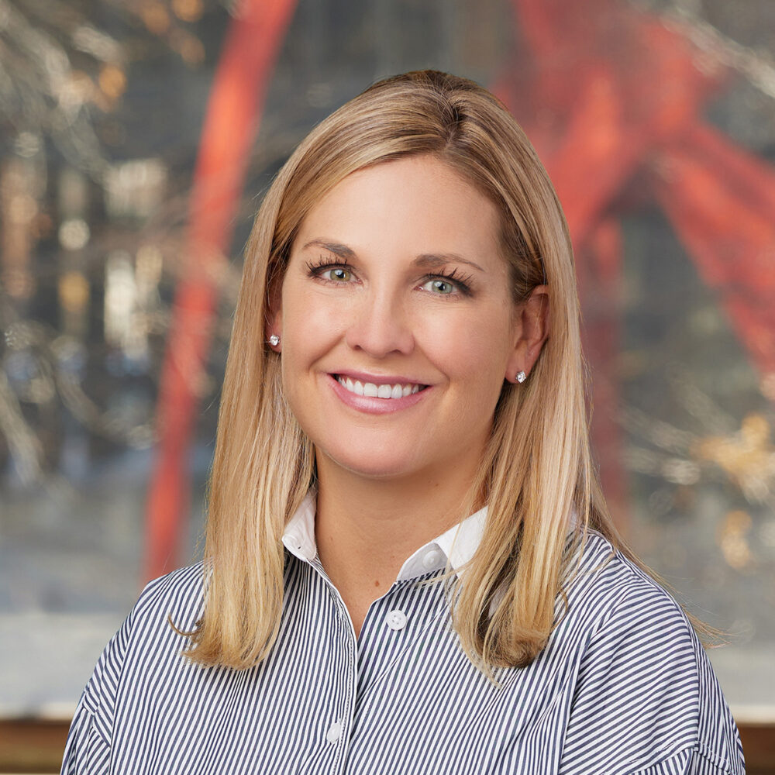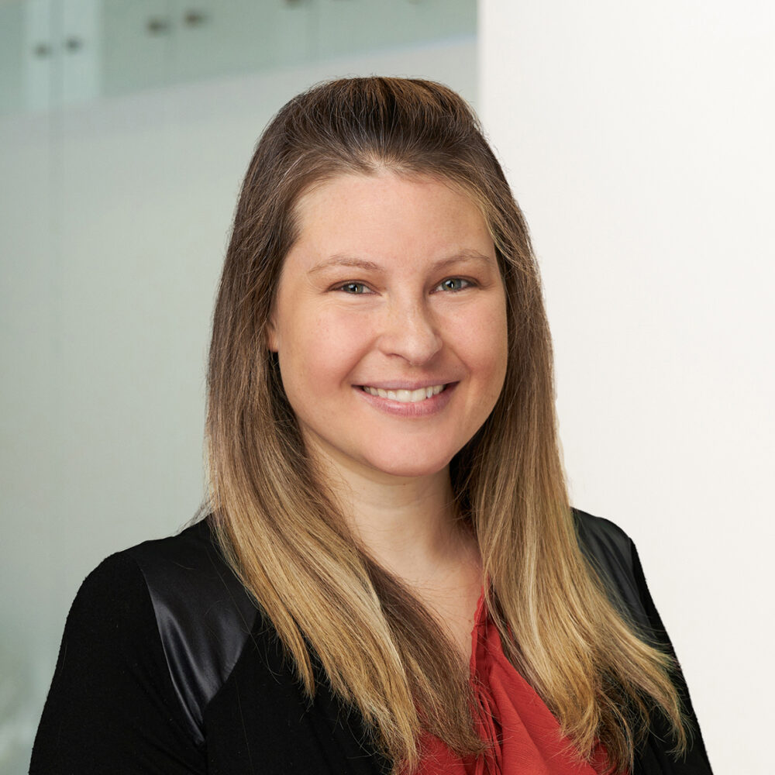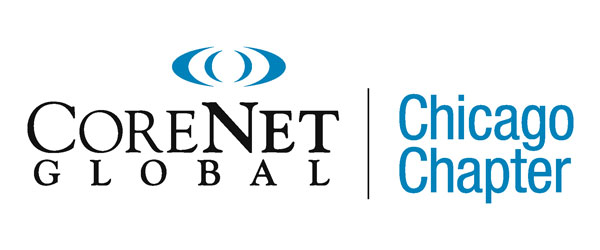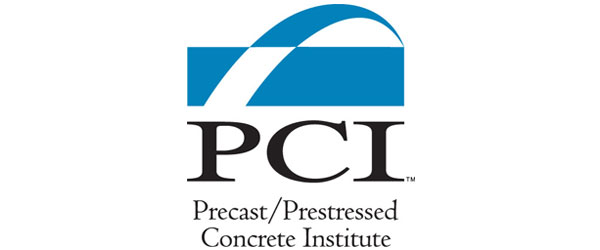History
Established in 1996, we started Wright Heerema Architects with a singular mission: to deliver the highest level of design and service to our most demanding clients. In the first five years, our talented professionals successfully completed over 5 million square feet of projects. Our work has garnered recognition from some of the industry’s most respected organizations.
From our roots in corporate headquarters and commercial offices, we’ve expanded our portfolio to include interior architecture, hospitality, laboratories, and multifamily buildings.
Based in the historic Marquette Building in Chicago’s Loop, our open and collaborative space reflects our innovative spirit. Our interdisciplinary team of designers and architects collaborate seamlessly as we firmly believe the best ideas can surface when we work together.
Wright Heerema Architects engage closely with clients, striving not just to understand what they want but why. Through thoughtful listening, we craft creative solutions that surpass expectations, delivering spaces that inspire and excite.
Established 1996
