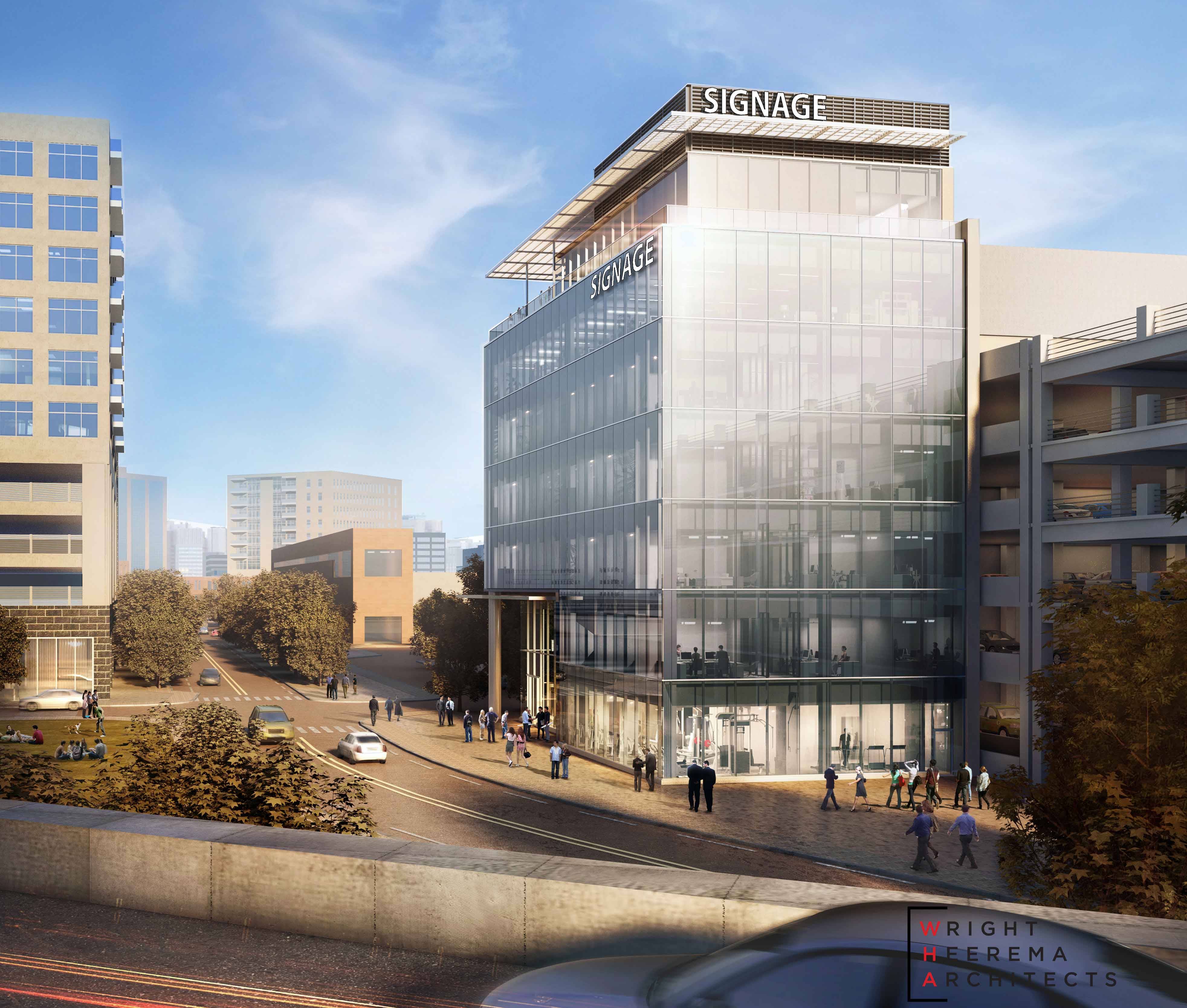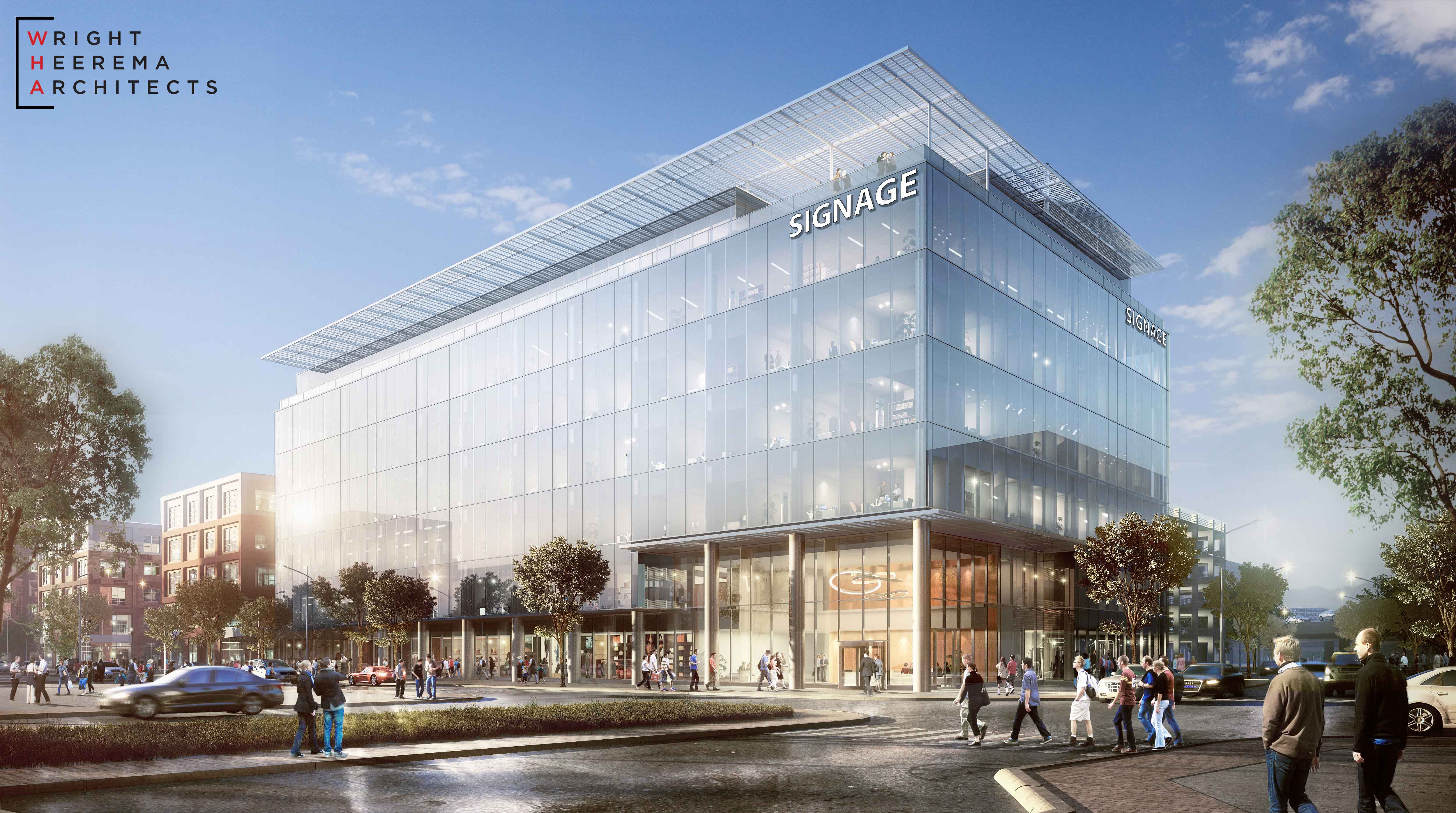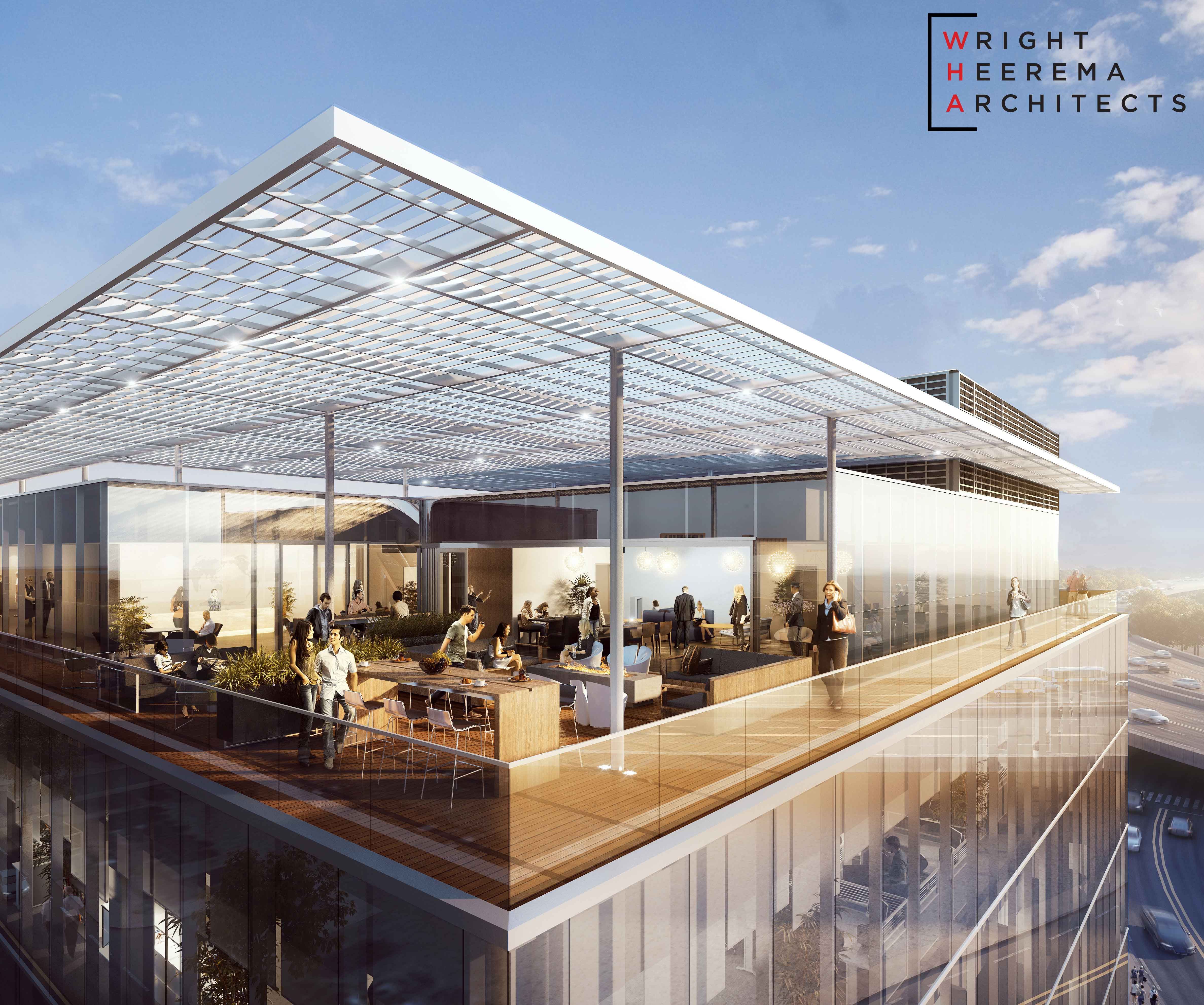



Wright Heerema Architects is redeveloping a seven-story, 90,000 SF office tower at 100 Ottawa. It is a first-of-its-kind in Grand Rapids, Michigan, new generation office building designed for today's way of working. The building's location offers vehicular access to major thoroughfares, great visibility and signage opportunities from U.S. Route 131, and a direct connection to covered parking.
Grand Rapids, MI
Franklin Partners
In Progress
90,000
Interior Design
Repositioning & Reuse
As part of Studio Park's mixed-use redevelopment project, 100 Ottawa showcases a hotel, restaurants, retail, housing, a movie theater, a public piazza, and thoughtful accommodations for both cars and bicycles. The two-story entrance lobby showcases a feature wall designed to recall the rapids of the river. Office floors offer higher than market typical ceilings and new floor-to-ceiling vision glass that maximizes daylight and thermal characteristics. A state-of-the-art mechanical system also helps maximize tenant comfort through advanced temperature regulation. New building amenities are available to all tenants and include a conference center, fitness center with private group studio, and roof deck with views of downtown and the river.



