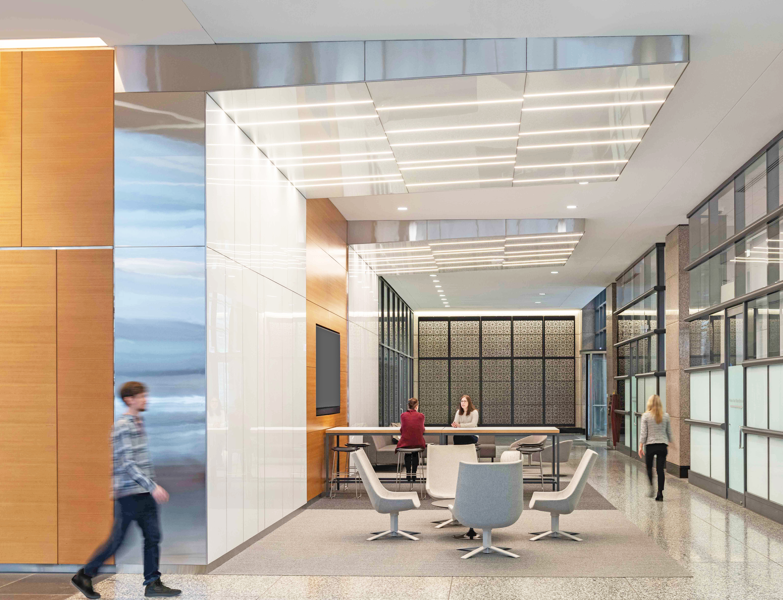
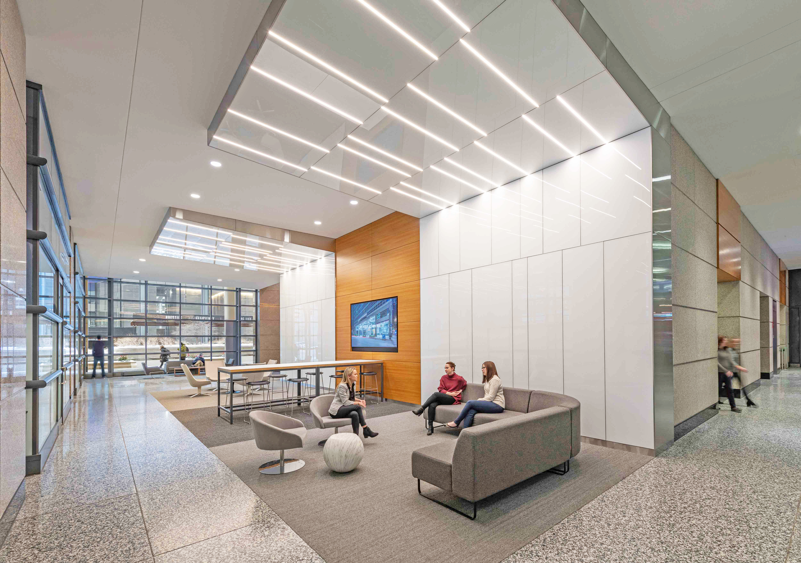
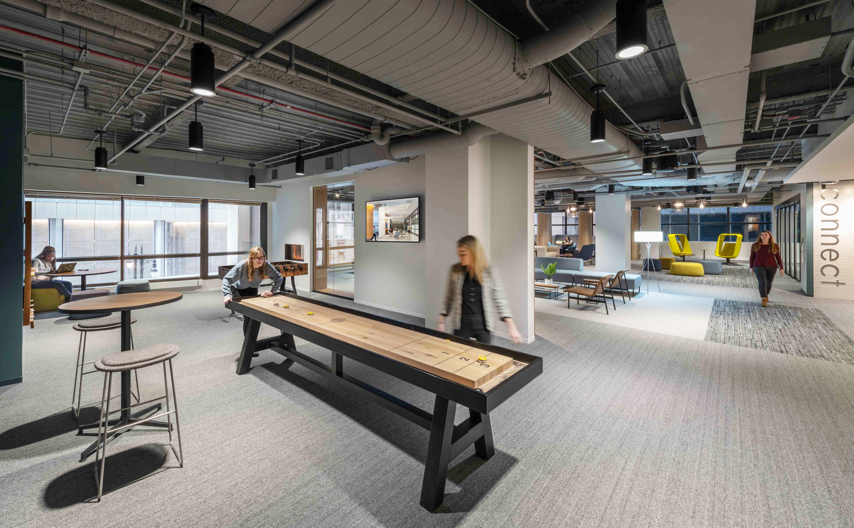
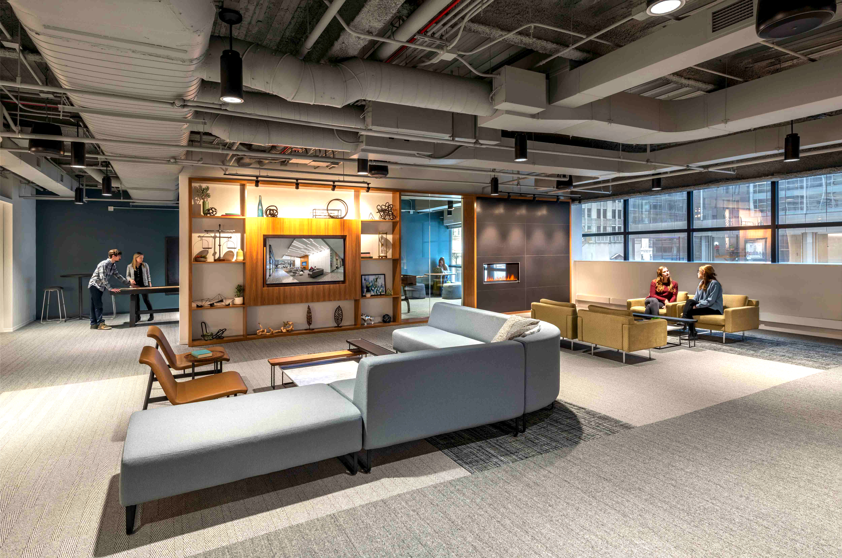
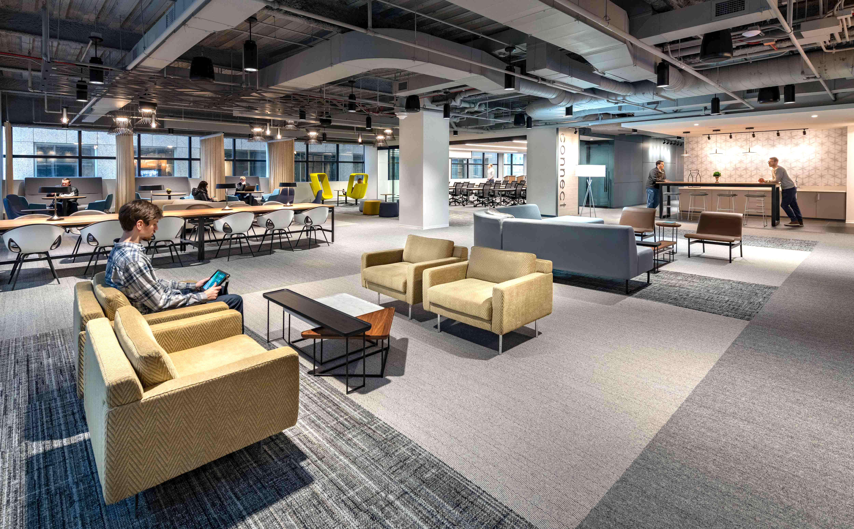
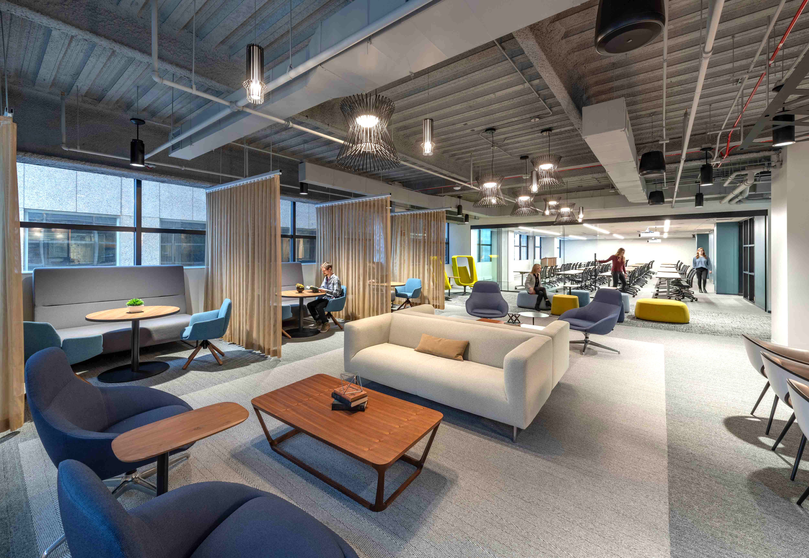
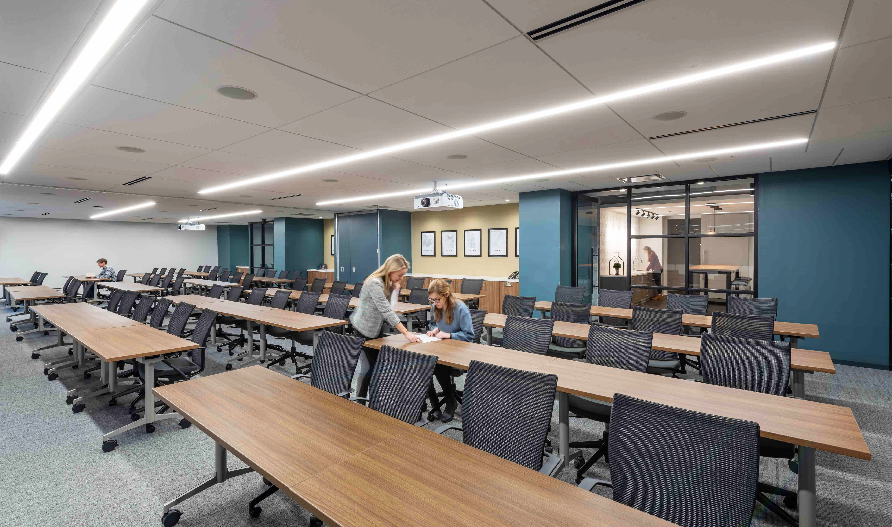
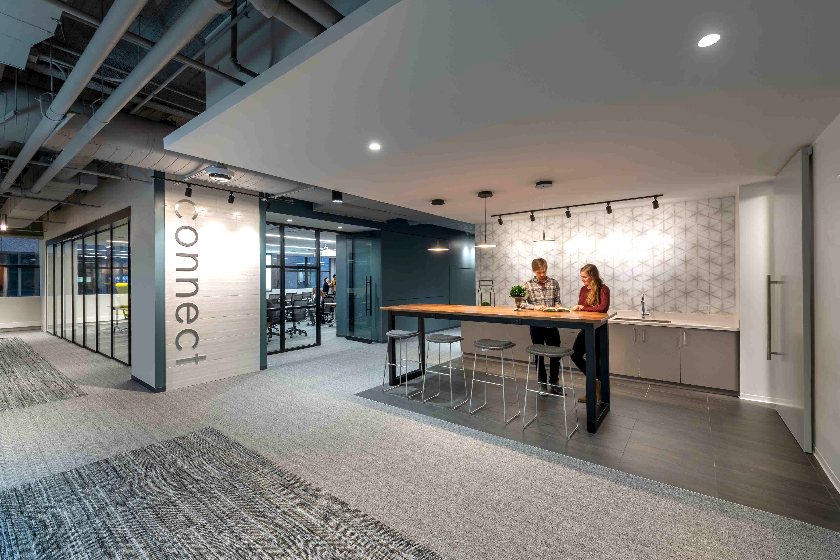
At 101 N Wacker WHA introduced an interconnected floor plan allowing tenants to collaborate and socialize in diverse spaces before, during, or after work.
Chicago, IL
JLL
2020
10,395
Architecture
Interior Design
Repositioning & Reuse
101 N Wacker is now new and improved with a bright and open lobby space where tenants and guests can be found catching up or having a quick meeting at the table top or lounge seating. Architectural ceiling elements feature new lighting and carve out a more intimate meeting space in the lobby. On the second floor tenants can now find themselves in an interconnected lounge area which features diverse spaces to socialize and collaborate. A game room greets tenants upon arrival inviting them to play a game of shuffleboard or giant scrabble. Adjacent to this space is an expansive lounge which includes a media center and comfortable seating arrangements where tenants have a choice of seating between the more open lounge area or a more private curtained seating arrangement on the window line. The lounge and game room are further connected with a water vapor fireplace which also acts as a looking glass into each space. A training room is also included on the second floor allowing tenants and guests to host larger or smaller gatherings which can also be opened up further to the lounge and secondary training space.







