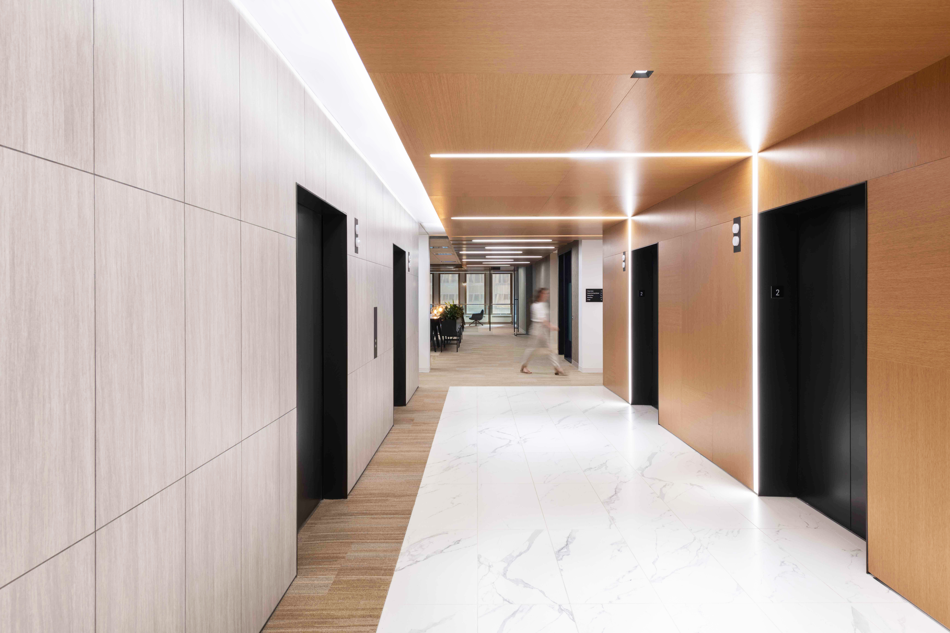
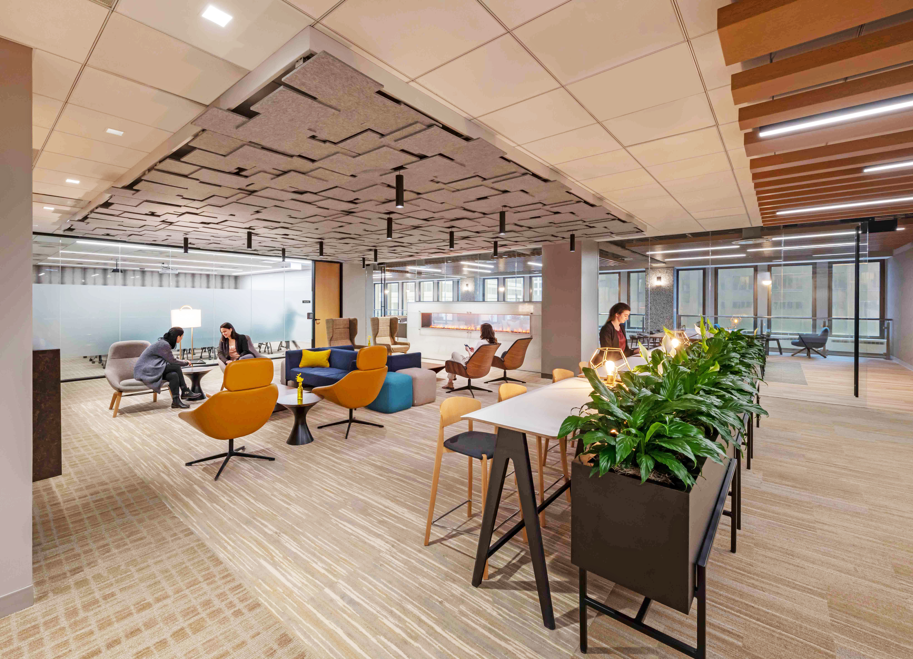
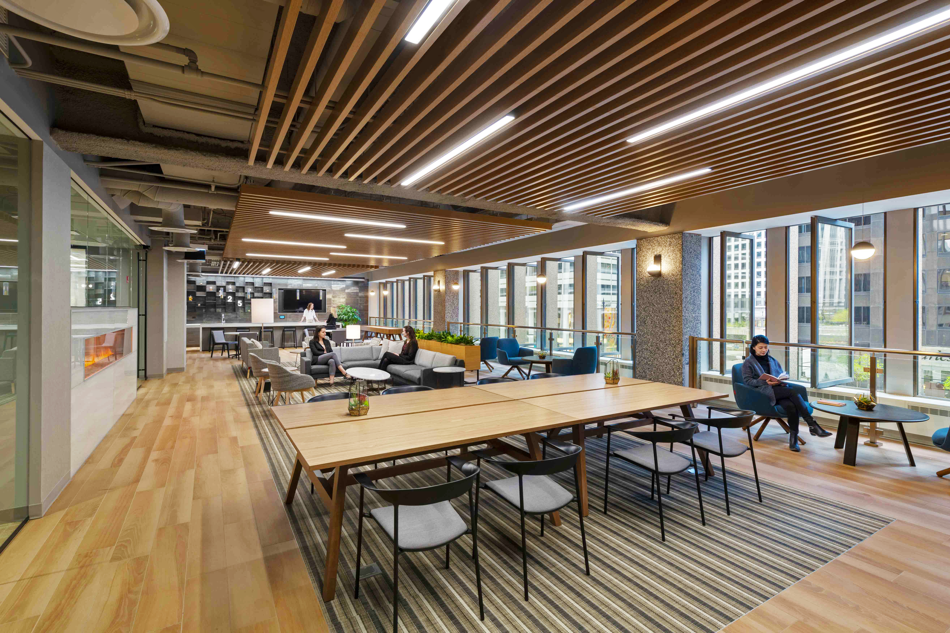
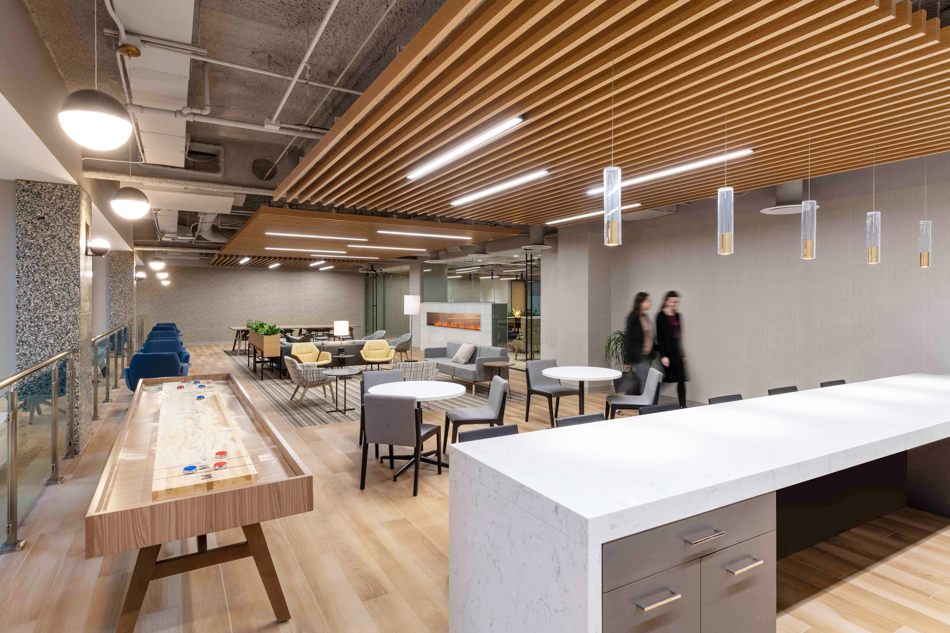
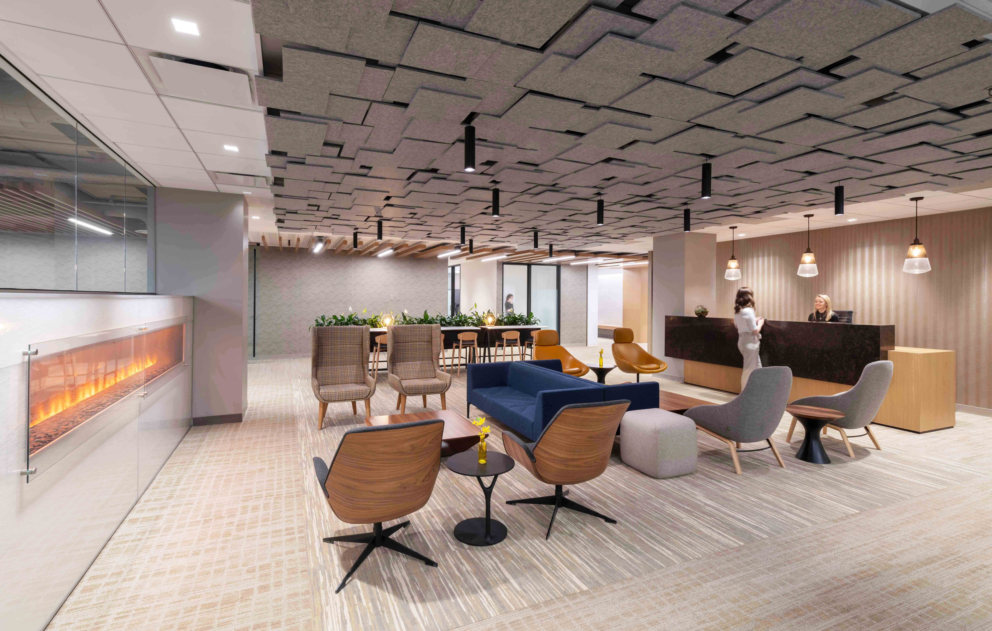
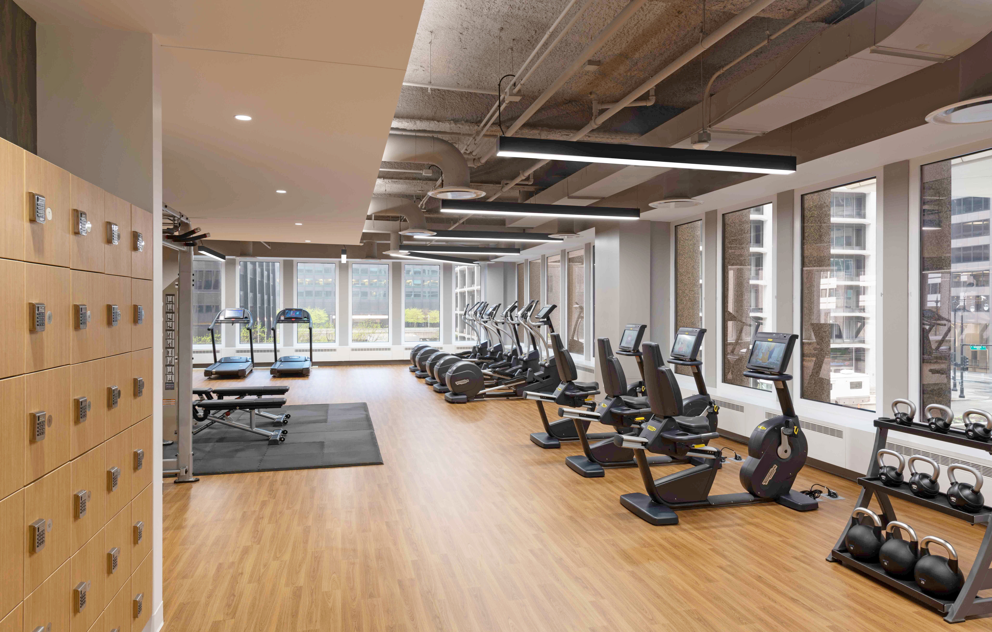
WHA was excited to design and develop 25,320 square feet of 125 S Wacker's second floor space. Bringing in fresh and modern design touches ultimately opened up the space and allowed for an abundance of social activity in the workplace.
Chicago, IL
Callahan Capital Properties
2019
25,320
Interior Design
Repositioning & Reuse
Wright Heerema Architects was able to design and develop a new Four Seasons Lounge at 125 S Wacker. This brought the outdoors inside with seating alongside large windows which give tenants the option to enjoy their workday with the windows open. This space also includes a brand new reception area with biophilic design touches and a water vapor fireplace providing a strong feeling of hospitality in the workplace.
At 25, 320 square feet there was more than enough room for a fitness center which overlooks South Wacker Drive providing plenty of natural lighting. The fitness center is accessible with a pass key and comes complete with locker rooms. Other areas included at 125 S Wacker are a conference room, storage space, restrooms, and elevator lobby.





