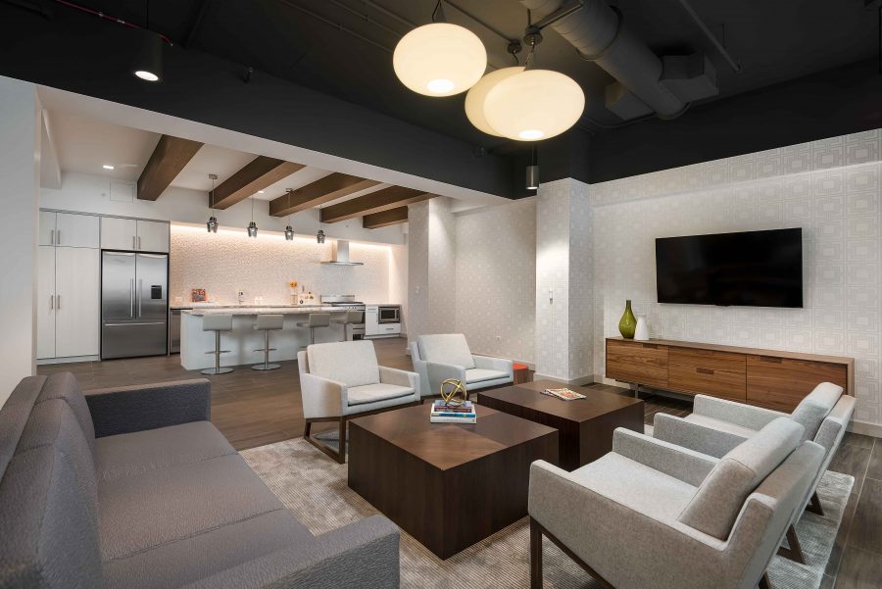
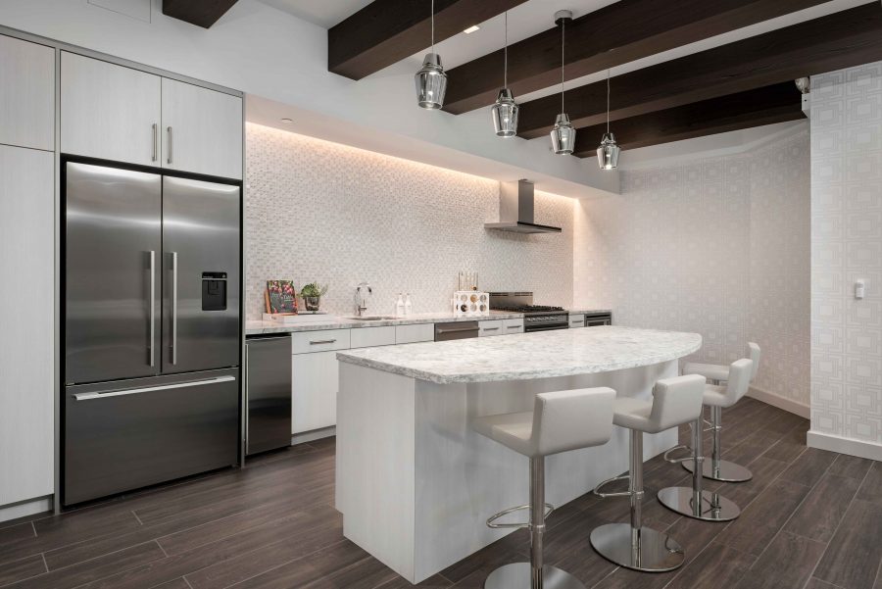
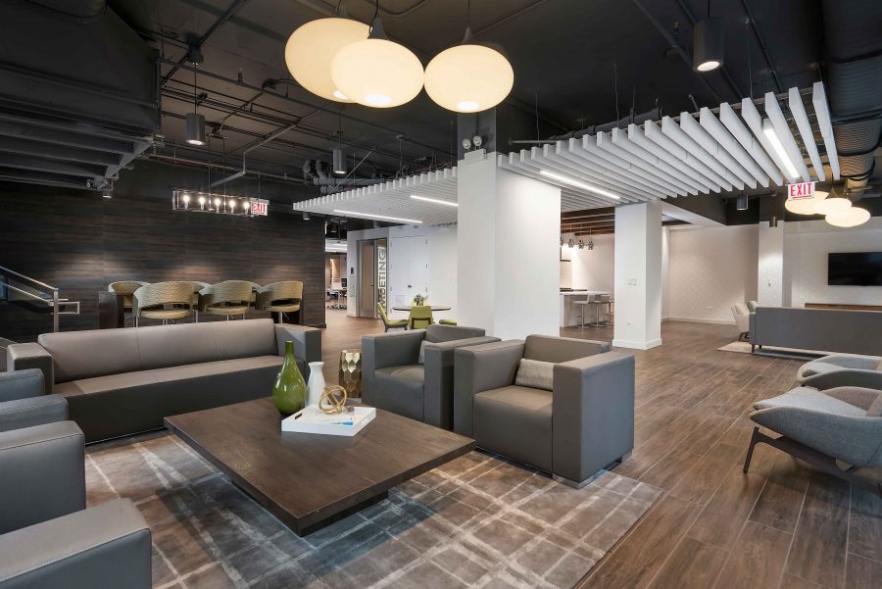
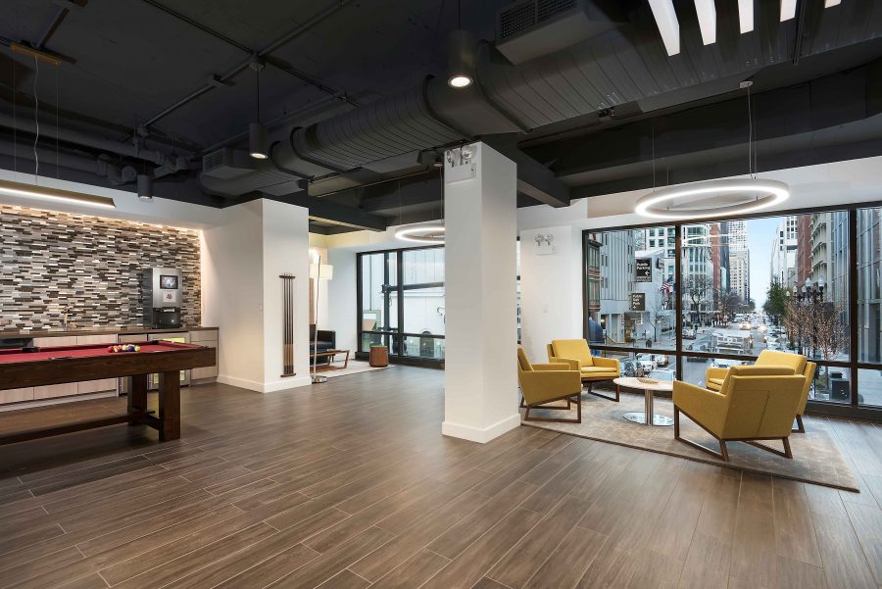
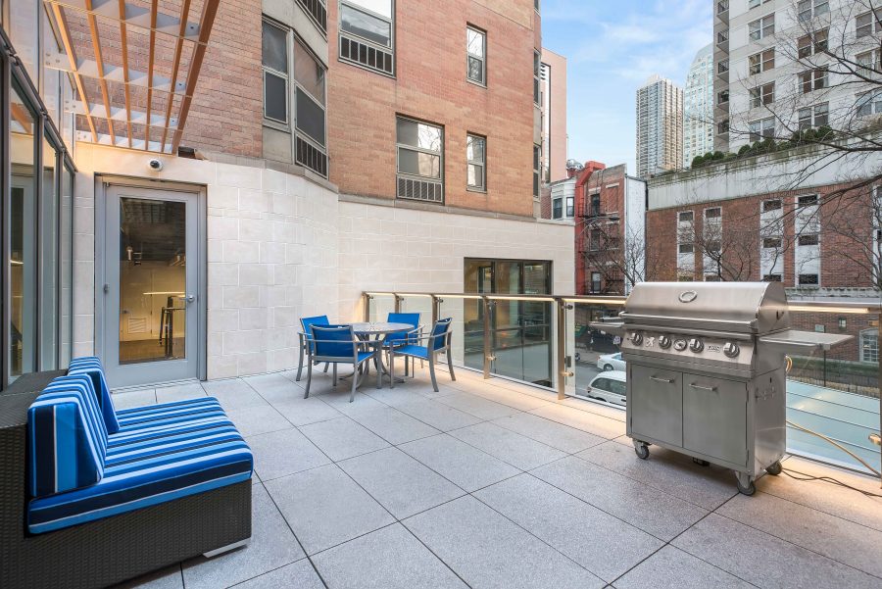
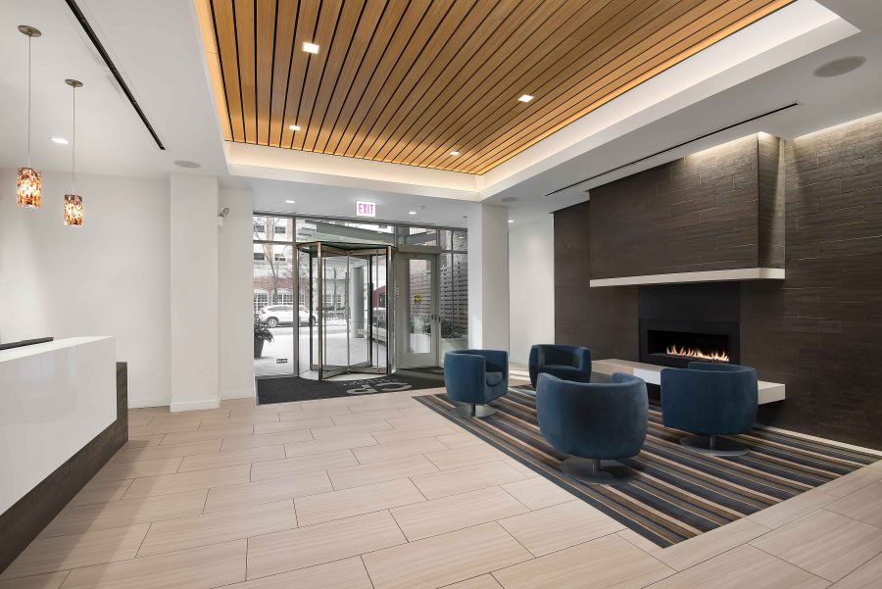
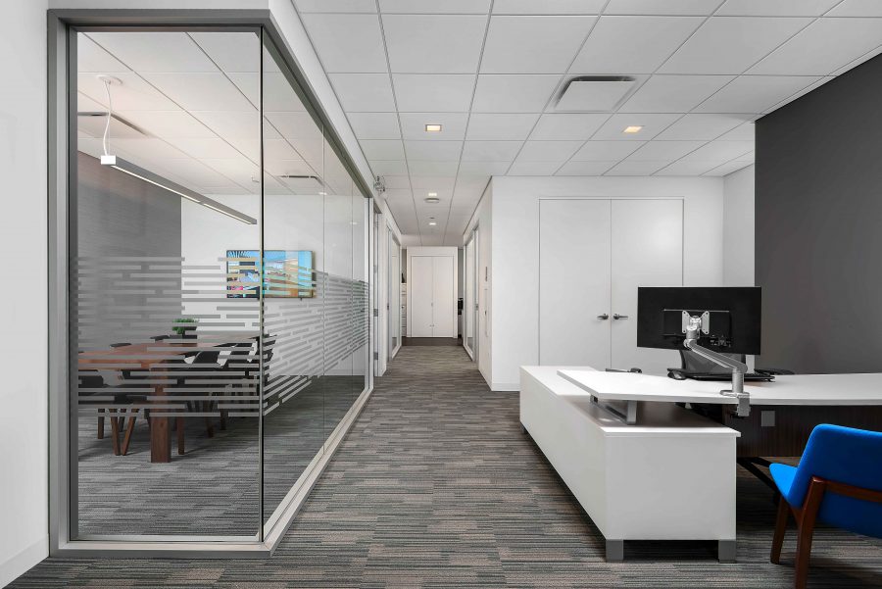
WHA worked with Golub & Company to completely redesign Chestnut Place, a mixed-use apartment building and retail destination in Chicago’s Gold Coast neighborhood. Led by WHA, the building’s repositioned exterior has helped make it a sophisticated option for apartment-seekers and neighborhood shoppers.
Chicago, IL
Golub & Company
2016
16,400
Architecture
Interior Design
Repositioning & Reuse
Residential
This project’s complexity stemmed from the need for WHA to carefully plan in phases to correctly and safely extend the building’s façade, ground level and mezzanine level in a way that posed minimal disruption to residents. WHA’s designs have helped restore Chestnut Place, which once again is a main contributor to Gold Coast’s competitive rental market.
At ground level, WHA’s impressive redesign includes a creatively repositioned entrance on a more residential street, a repositioned lobby and leasing office, and a modern stone tile along the bottom two stories of the exterior that extends into retail space. Improvements to the amenities space on the mezzanine level are a favorite among residents. The Wi-Fi lounge has an open layout and includes comfortable seating options throughout, work stations, a meeting room, a fully functioning kitchen for entertaining, an outdoor terrace, and a new fitness center and laundry facility.






