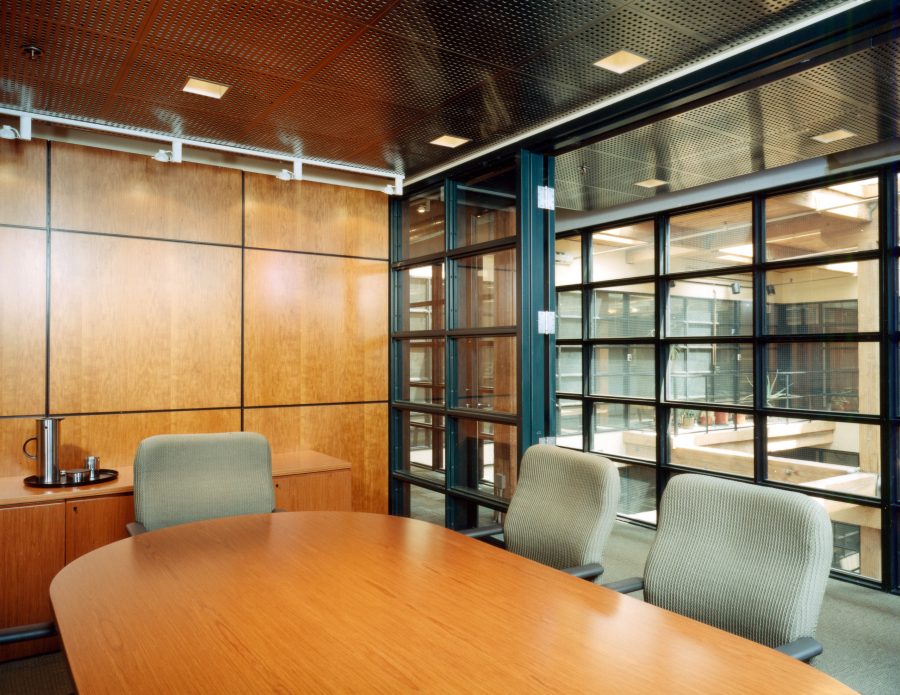
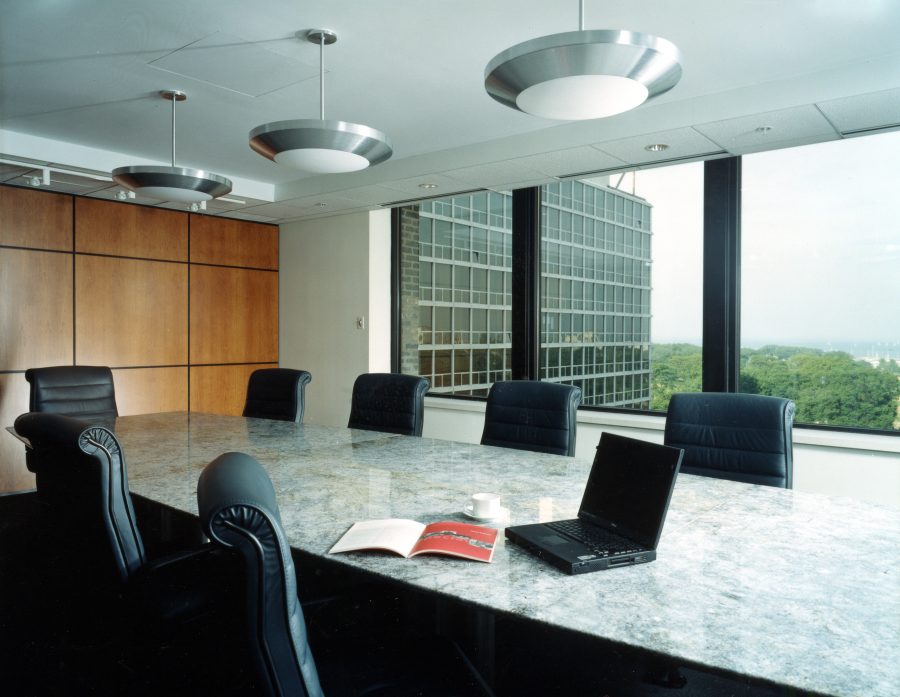
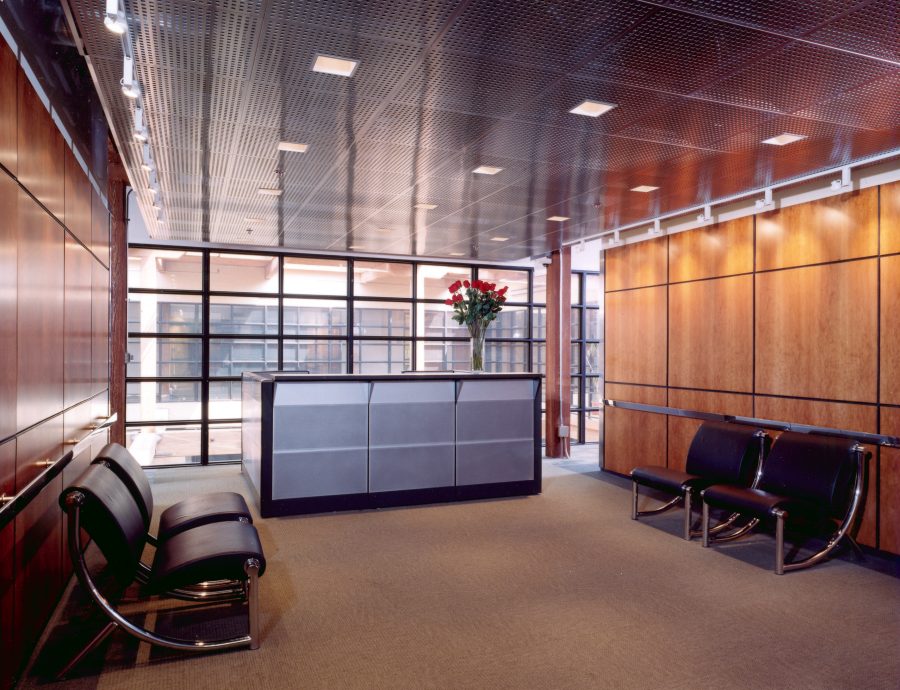
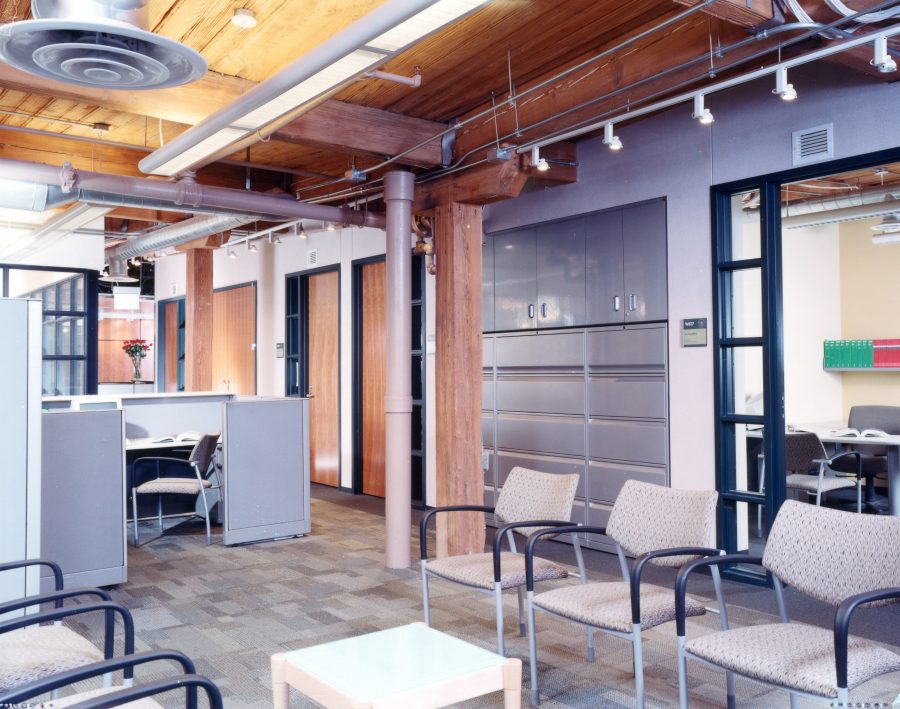
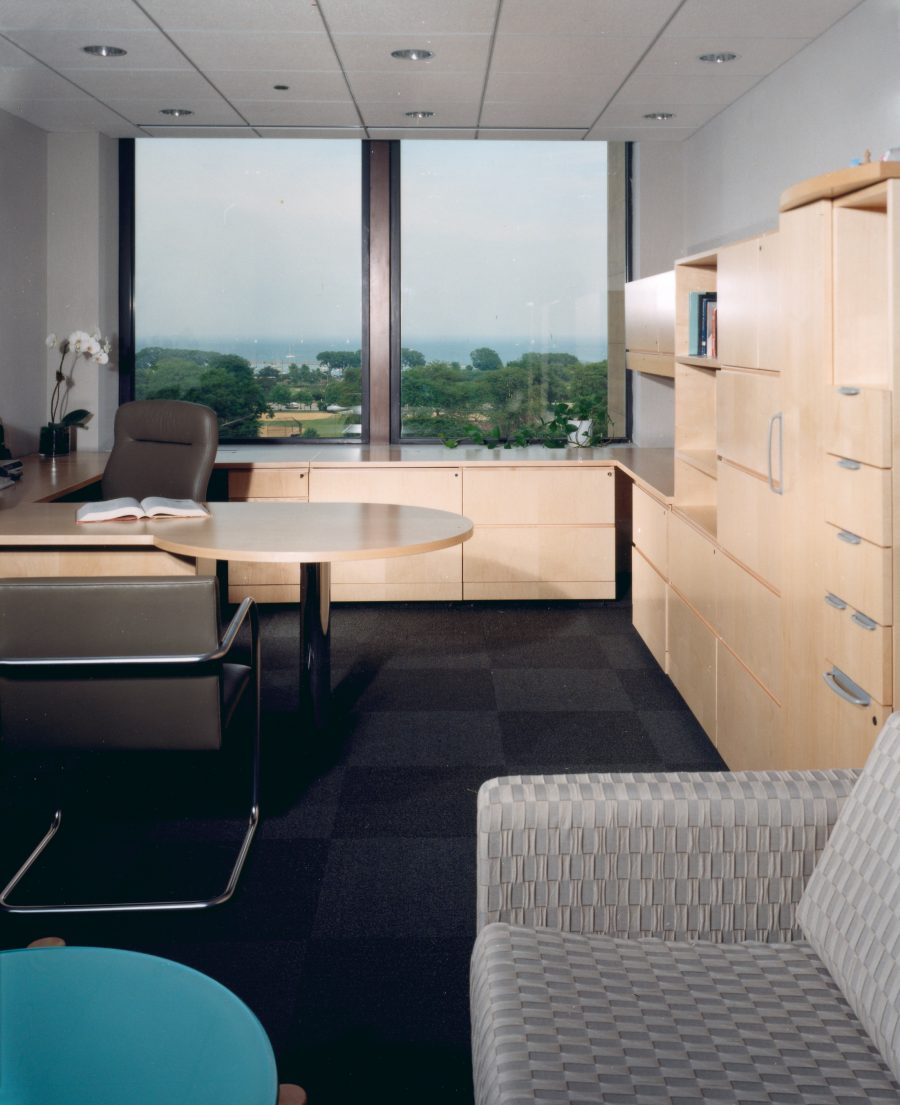
Administrative Offices for East-West University were consolidated from the Classroom building and relocated to newly purchased adjacent building, permitting the expansion of much needed classrooms. Wright Heerema Architects began the design process by first programming the facility, starting with the establishment of workstation types that would become the building blocks for administration and faculty offices, and would carry to the classroom building.
Chicago, IL
2001
12,000
Interior Design
Education
Architectural finishes, furniture, and furniture finishes were selected and coordinated to compliment and contrast with the warm tones of the timber structure. Lighting was selected and designed to efficiently illuminate work surfaces, as well as highlight the wood structure and wood paneling utilized in selected areas. The comprehensive renovation provides the University with a polished and sophisticated image appealing to current students as well as prospective students and potential donors.




