

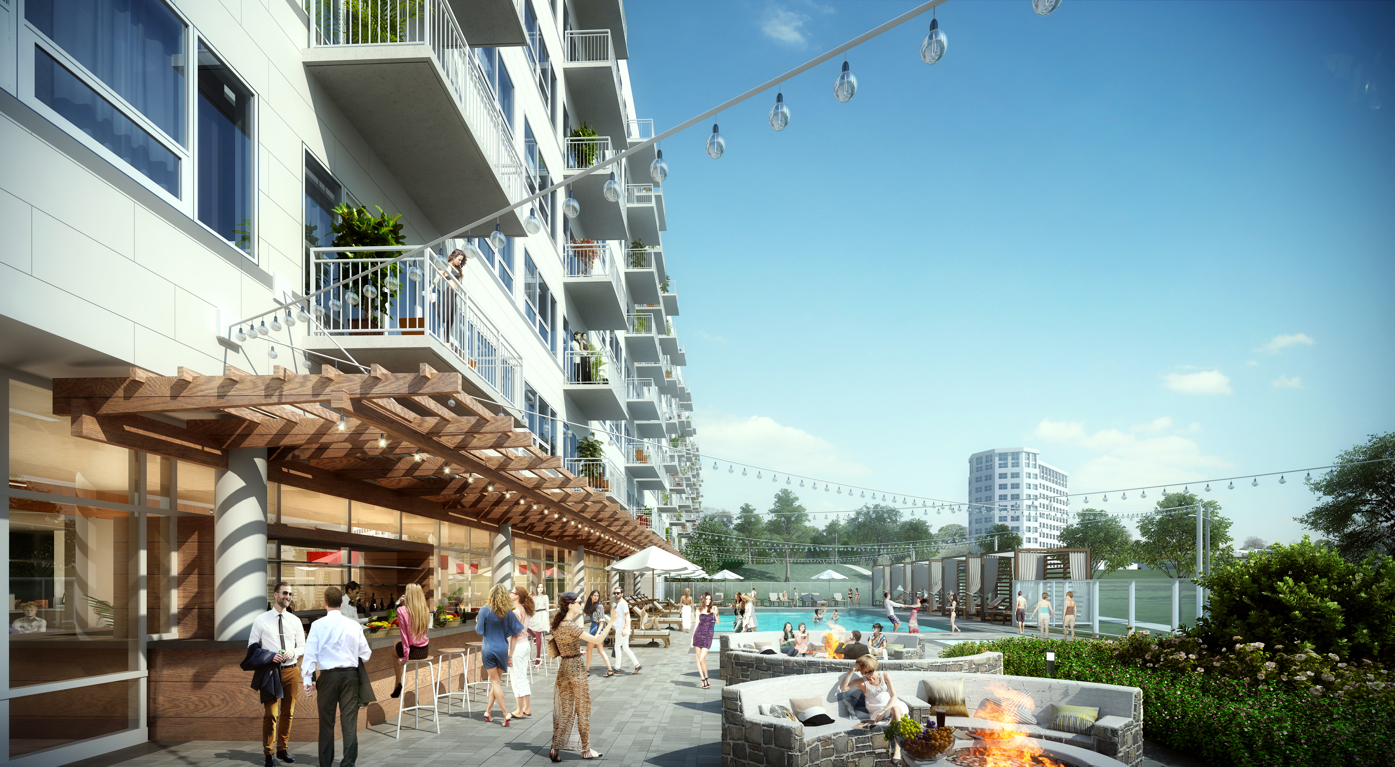
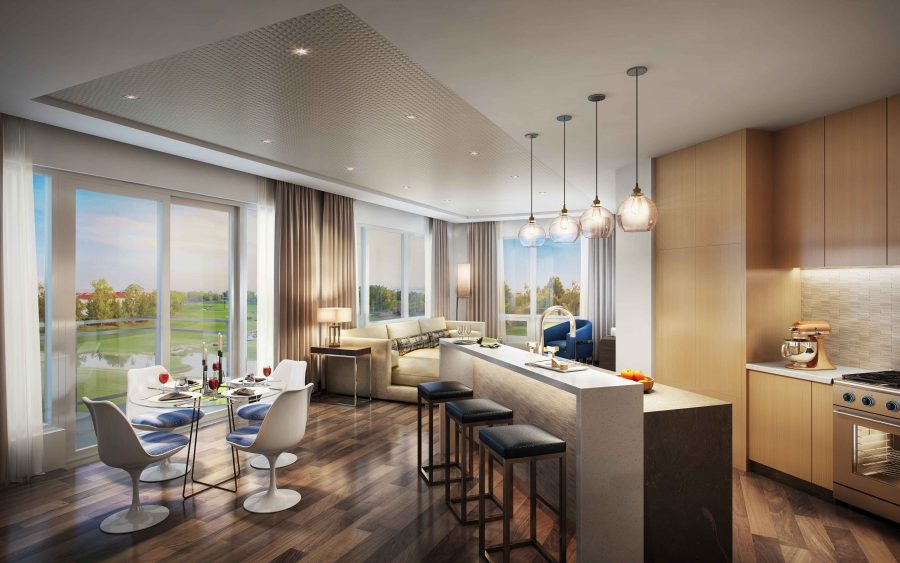
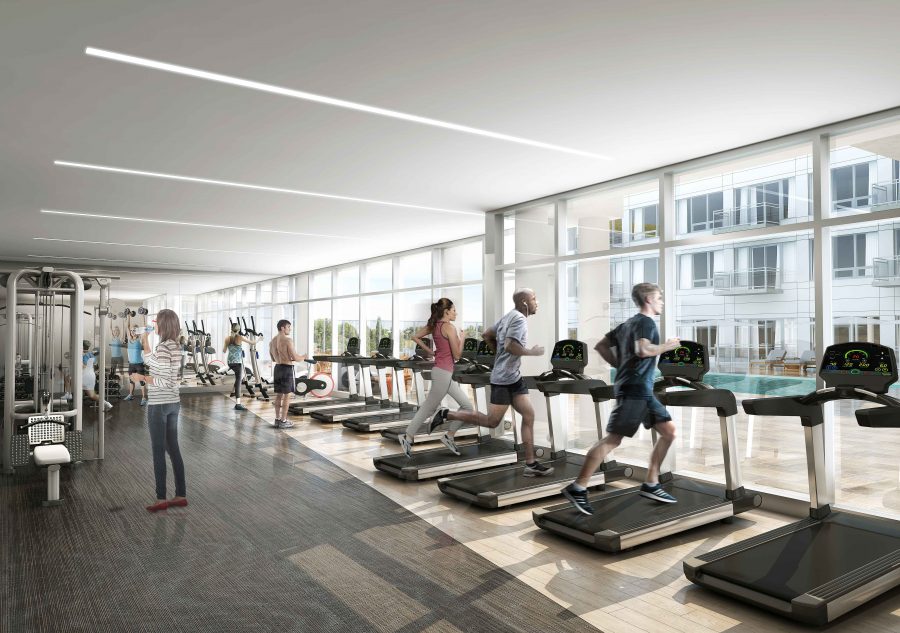

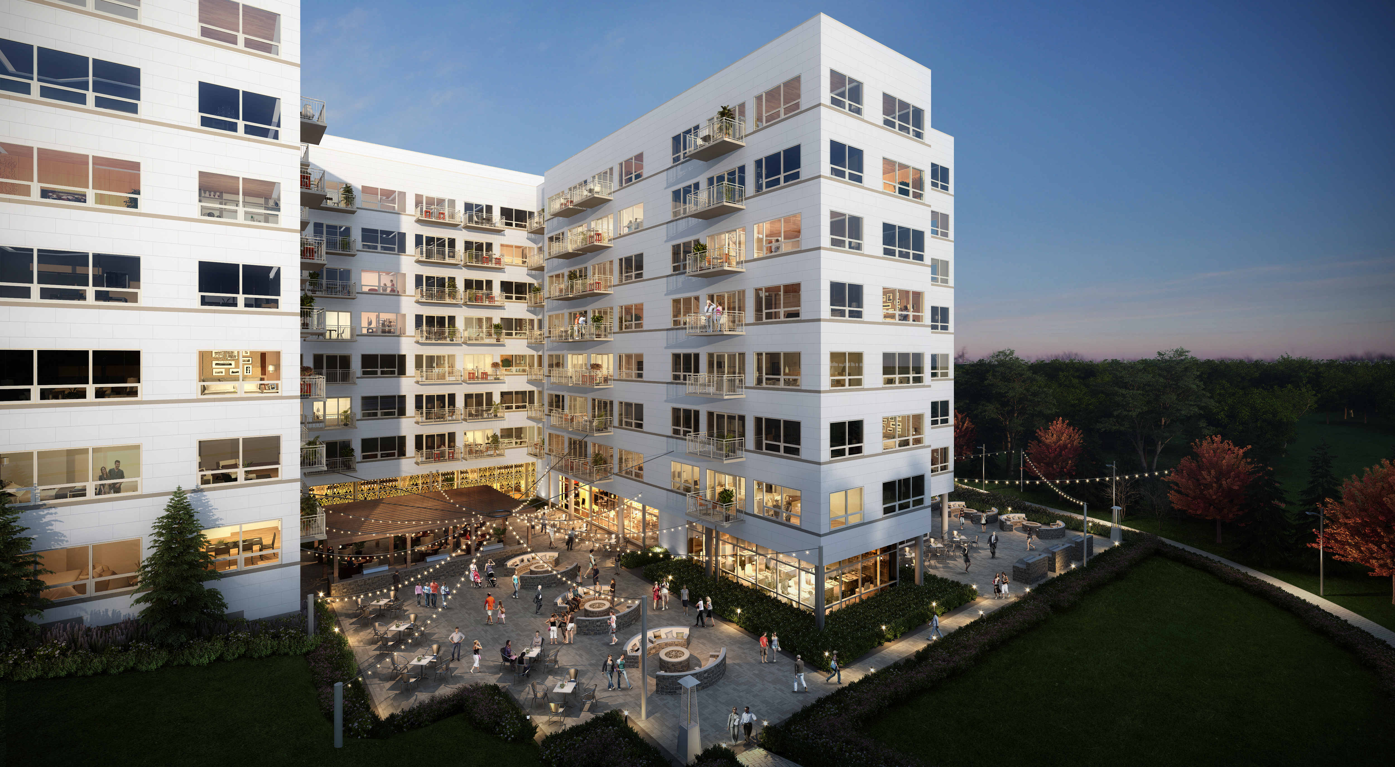
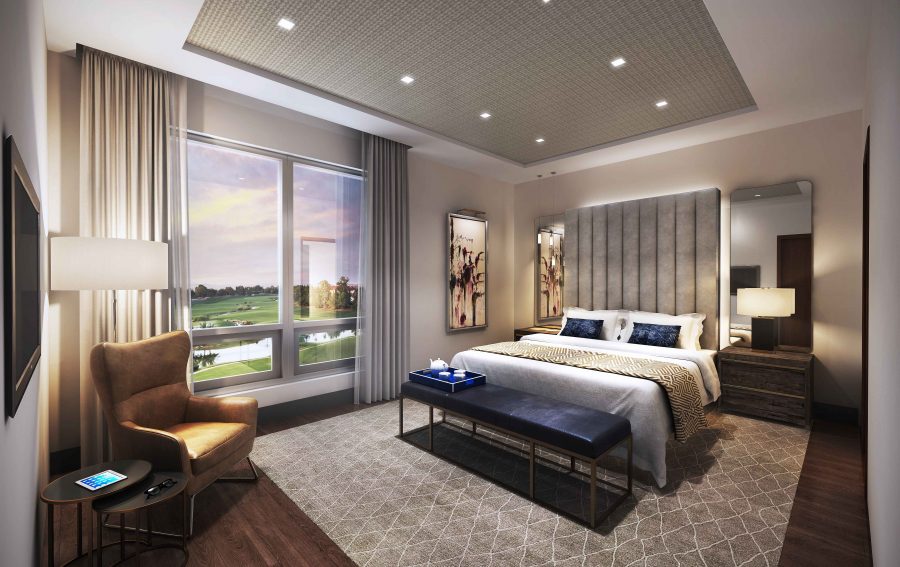
WHA worked closely with the owner of Oak Brook Hills Resort to develop a new master plan for its existing 127-acre site. The hotel and conference center will be re-purposed into a mixed-use hospitality and luxury residential community with access to recreational and entertainment amenities. The grounds will be re-landscaped, re-lit and re-parked with a variety of trails that run through the surrounding neighborhoods and oak groves.
Oak Brook Hills Resort, Westmont, IL
127 Acres
Architecture
Interior Design
Master Planning
Residential
The Harp Group
WHA worked closely with the owner of Oak Brook Hills Resort to develop a new master plan for its existing 127-acre site. As part of the design, a maintenance-free residential community for 65 single family homes will sit on a 40-acre estate.
The new multifamily apartment building will be LEED certified, and will include 299 luxury units, a 787-car garage, a fitness center, an outdoor pool, Great Room living and dining amenities, car sharing, and a green rooftop farm. The existing conference center will receive a new ballroom with a state-of-the-art cogeneration energy district wide plant, funded with Clean Energy tax credits. Additional amenities will include a 1,200 seat competitive swimming venue with long & short course Olympic sized pools, a renovated 9-hole golf course, and an 18-hole putting green adjacent to the hotel.







