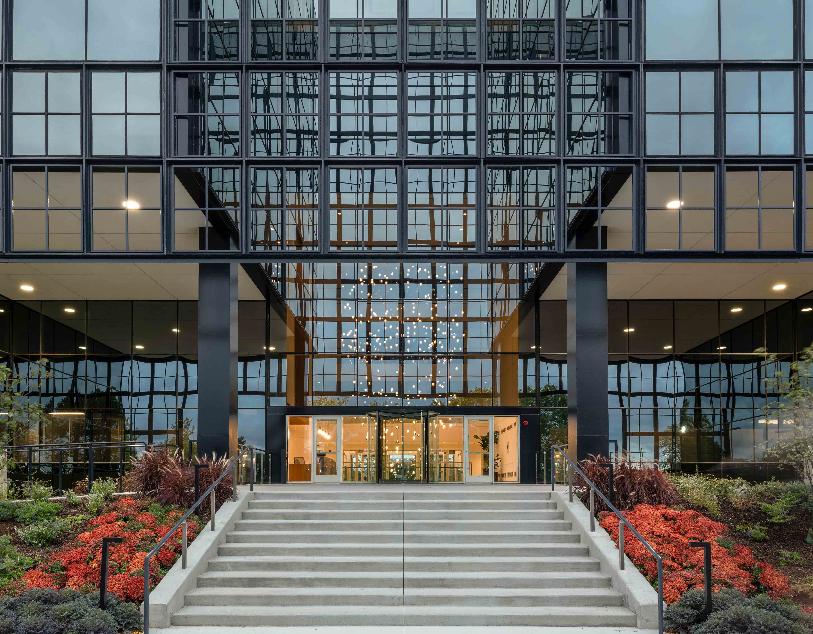
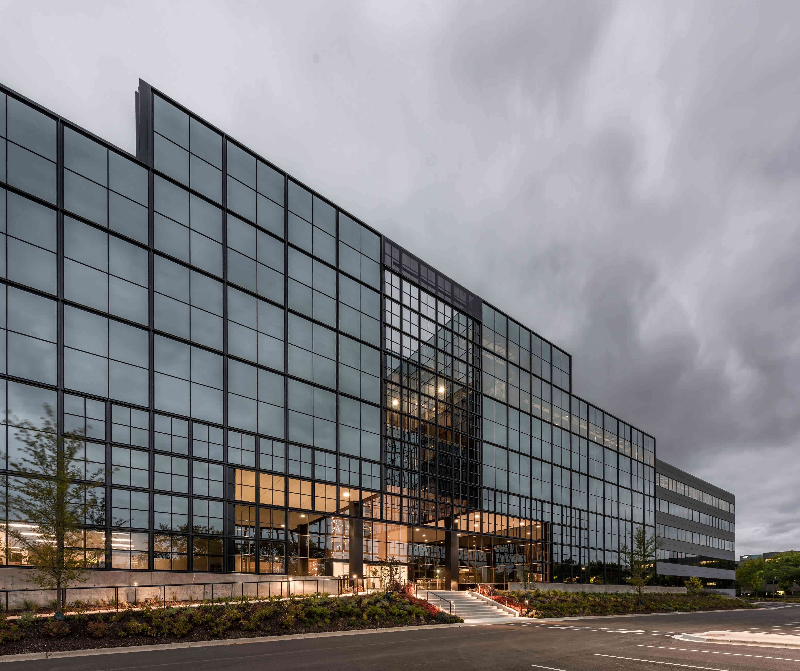
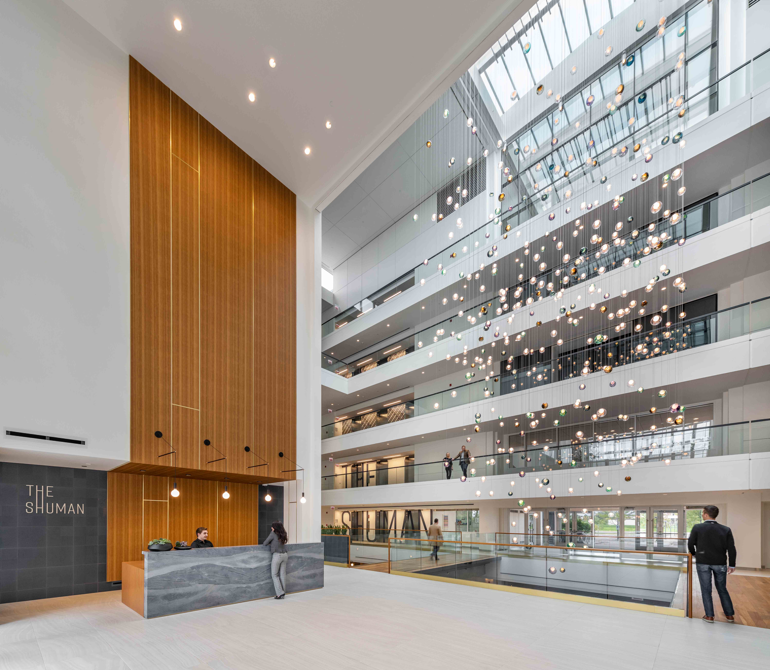
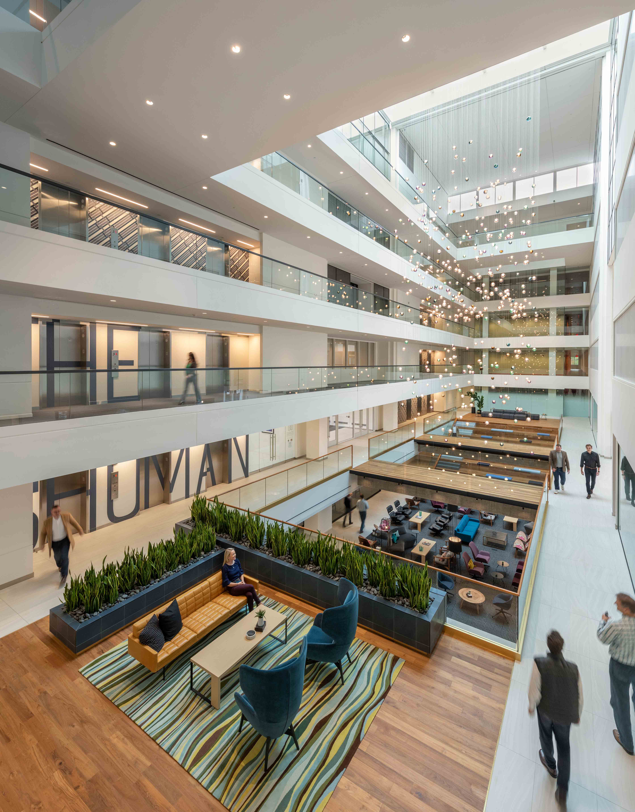
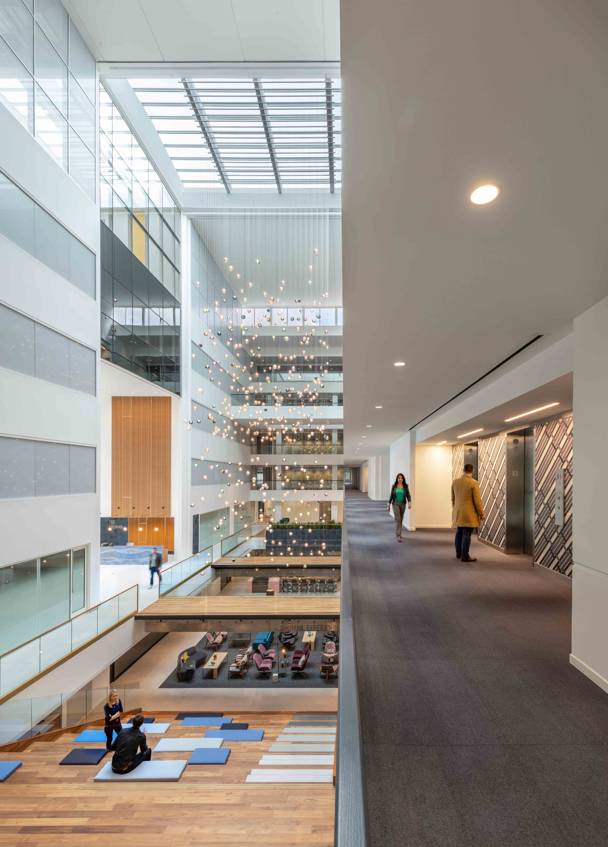
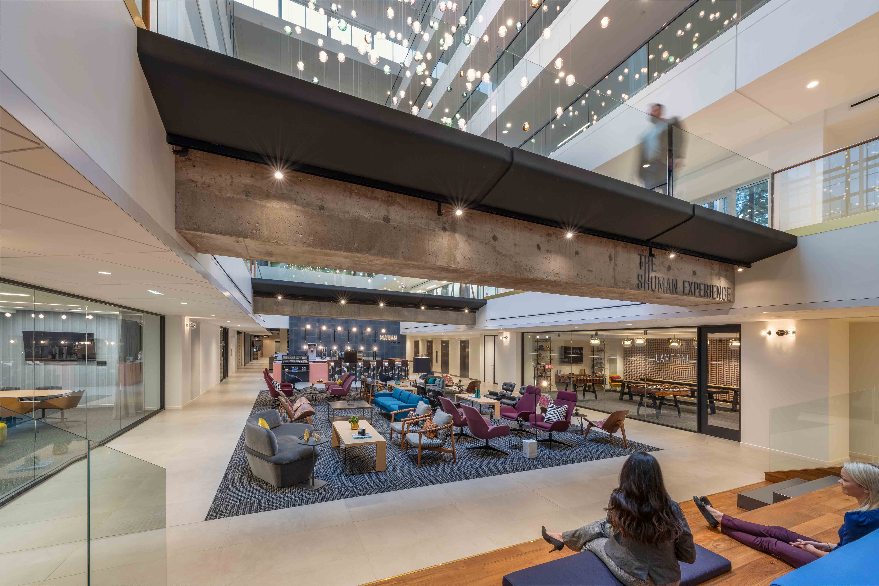
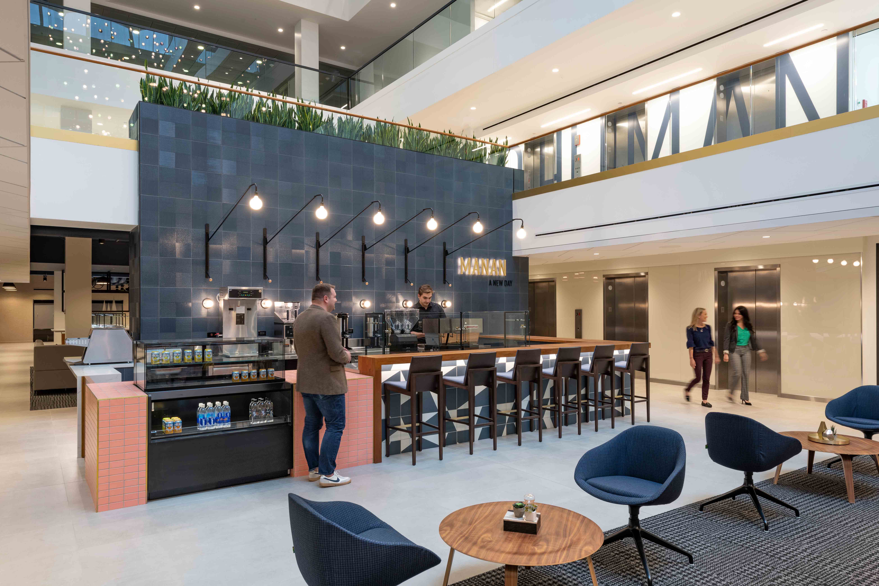
Franklin Partners and Wright Heerema Architects worked together on the redevelopment of Naperville's former OfficeMax headquarters. The Shuman is now an adaptive, multi-use, amenity-rich corporate office building in the suburbs ready for tenants and guests to spend their day to day in.
Naperville, IL
Franklin Partners
350,000
2019
Architecture
Interior Design
Repositioning & Reuse
WHA worked together with Franklin Partners to create a multi-use, socially activated suburban office building located on 263 Shuman Blvd. in Naperville. At 360,000 square feet the possibilities were endless resulting in a grand design featuring a Bocci 28 Series light fixture consisting of 420 unique bulbs that cascade over 2 bridged walkways, a lower level lounge space, and can be seen from the outside looking in. Upon entry you are immediately greeted by new signage at the reception which is also incorporated into various wall treatments throughout the building. A staircase leads down into an open lounge that includes diverse seating arrangements featuring thoughtful pattern placement. A game room, conference room, fitness center, cafe, and indoor golf simulator are also a part of the tenant experience at The Shuman. The details are also duly noted as every surface brings in a touch of home to each one of these spaces, whether it be a succulent plant, books, paper weights etc. the decor definitely does not go unnoticed.






