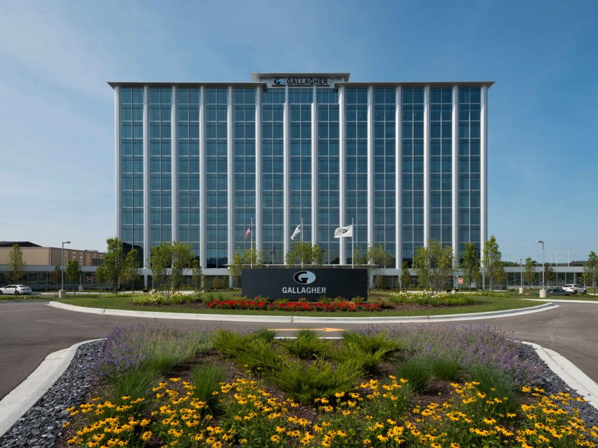
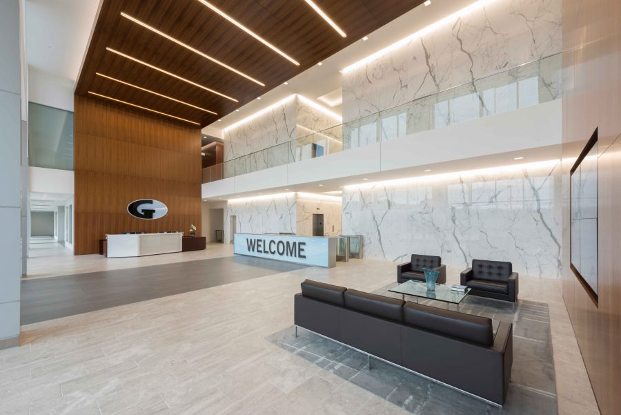
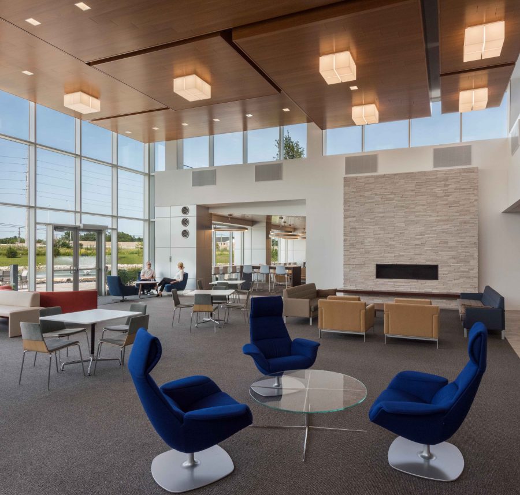
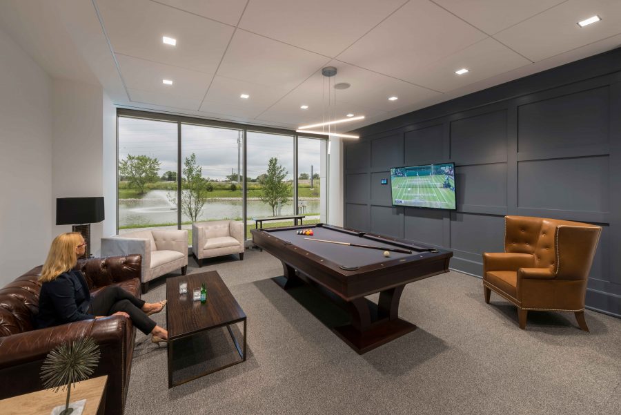
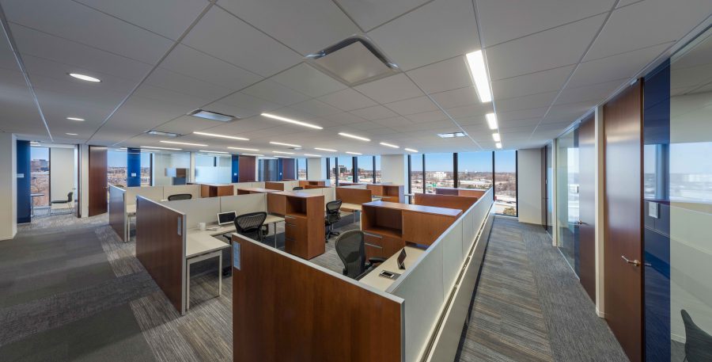
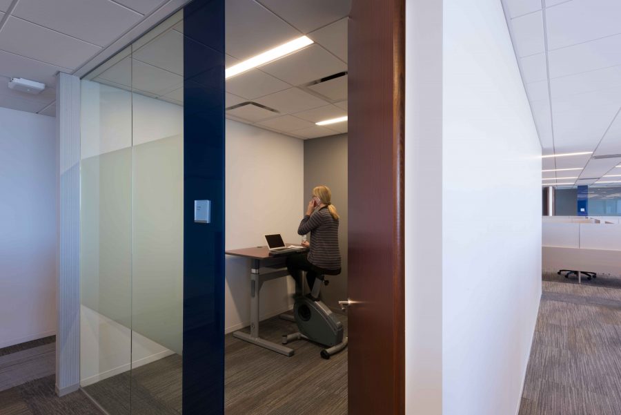
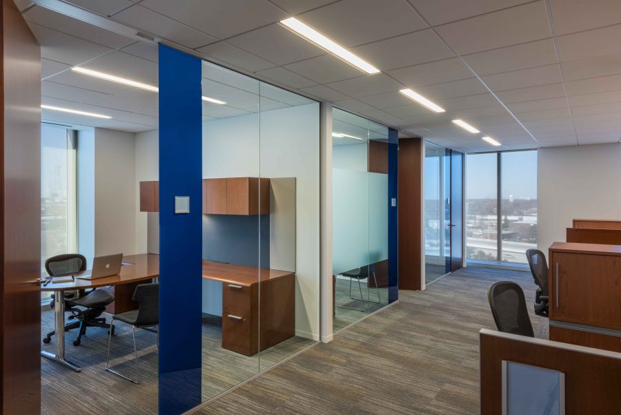
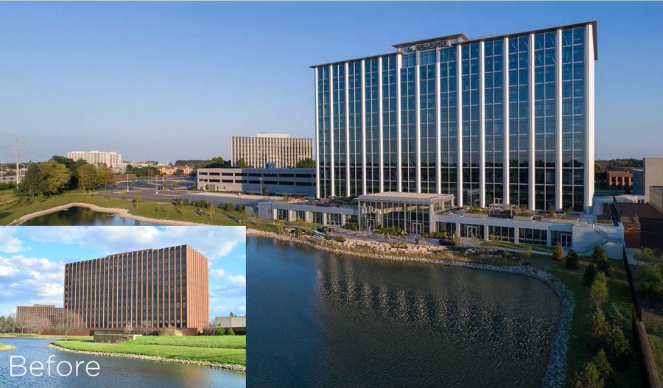
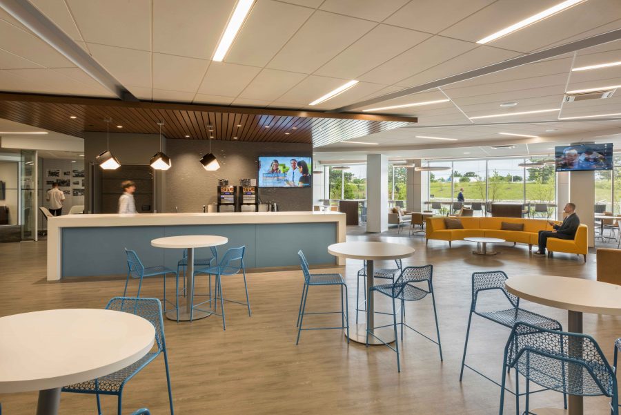
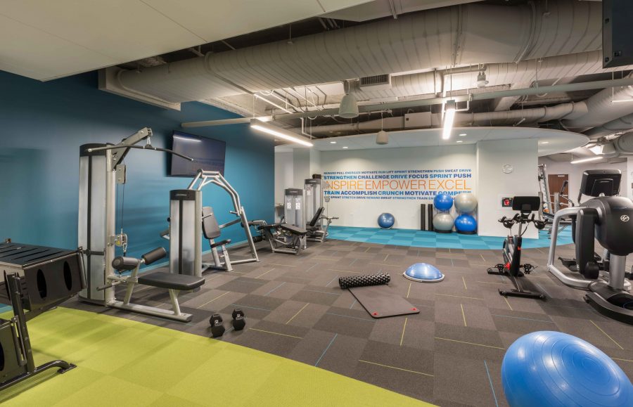
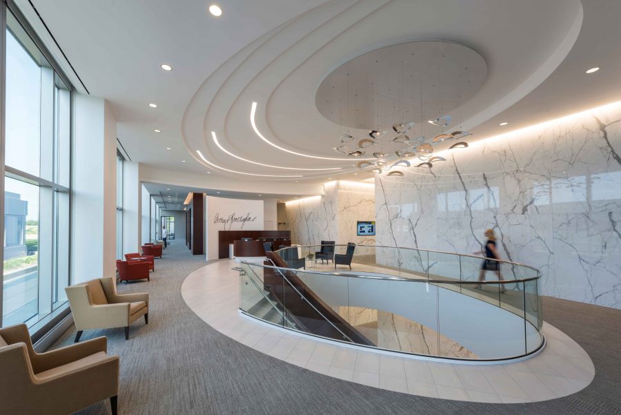
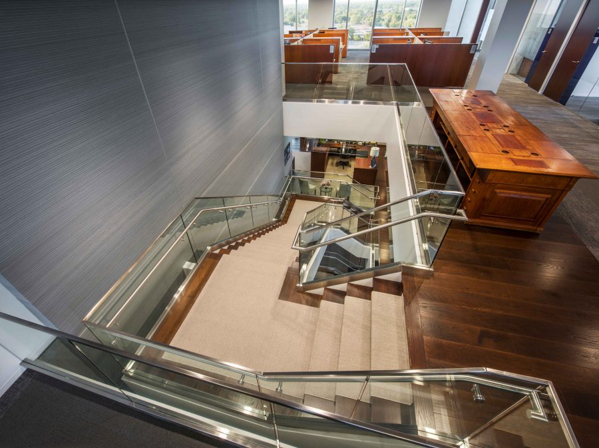
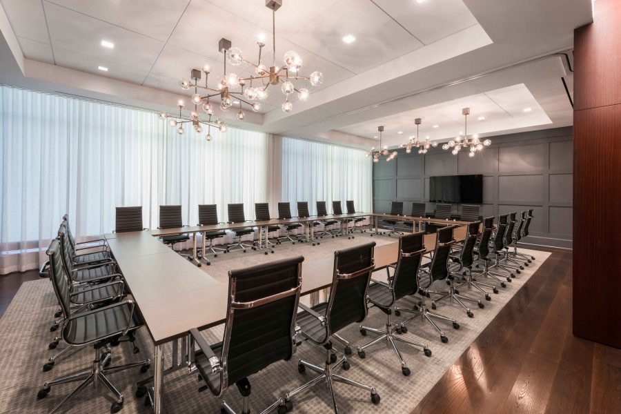
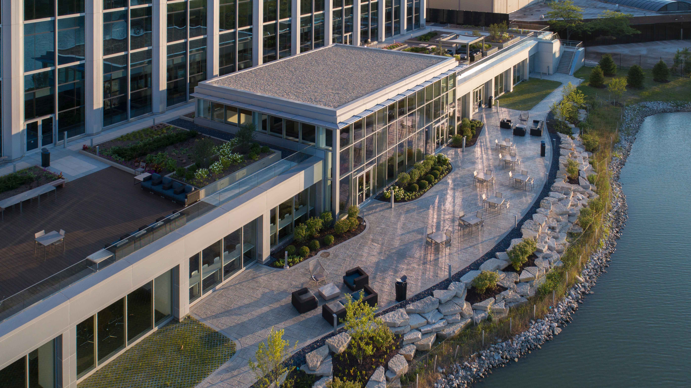
A.J. Gallagher's headquarters transformation included a move from the company’s previous Itasca location back to this building, where the firm was based until 1991. To make the return possible, WHA redesigned nearly every aspect of the 11-story, 315,000-square-foot Rolling Meadows building and its grounds, including its original 1976 exterior. Two, 750 space parking structures were included in the plans to minimize the footprint of surface parking.
Rolling Meadows, IL
A.J. Gallagher
2017
315,000
Architecture
Interior Design
Branding
Repositioning & Reuse
Corporate & Commercial
The basis of design was employee-centered and includes a front desk concierge, 80 conference rooms of various sizes, a full-service employee dining area, and a room on each floor that includes either a treadmill desk or bike desk. Additional modernizations include all mechanical, electrical, plumbing, fire protection and elevator systems. The interior renovation also includes an open two-story lobby and a fresh, vital communal space on the first floor called The Commons, which features seating areas, formal and informal meeting spaces, a tech bar, game room, and large dining area.
A.J. Gallagher’s headquarters redevelopment posed a challenge related to the existing structure’s inefficient HVAC and mechanical systems. WHA solved this issue by collaborating with the consultants to carefully incorporate modernizations across not only the HVAC and mechanical systems, but also the electrical, plumbing, fire protection and elevator systems. It was important to address structural sensitivities during this process given the building’s existing infrastructure. The new systems offer long-term money-saving efficiencies that contribute to the project’s economic success.













