
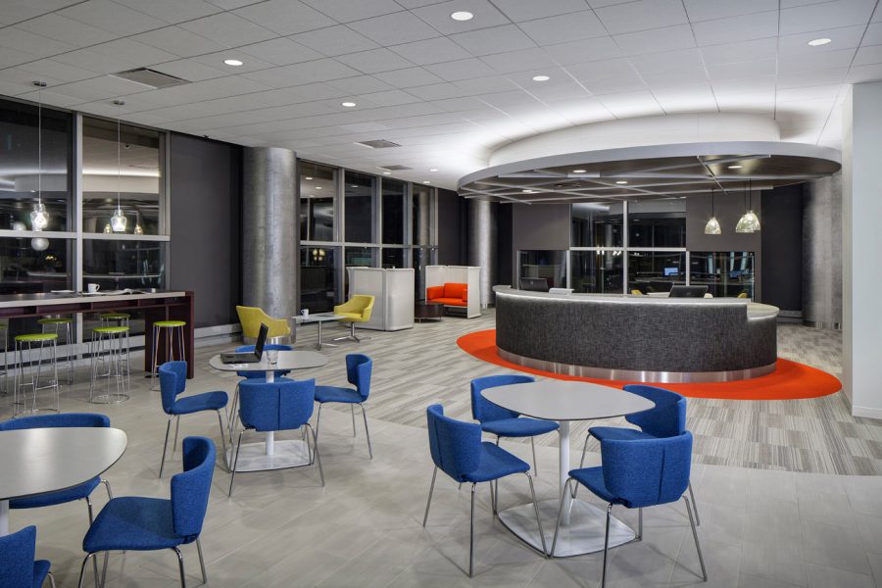
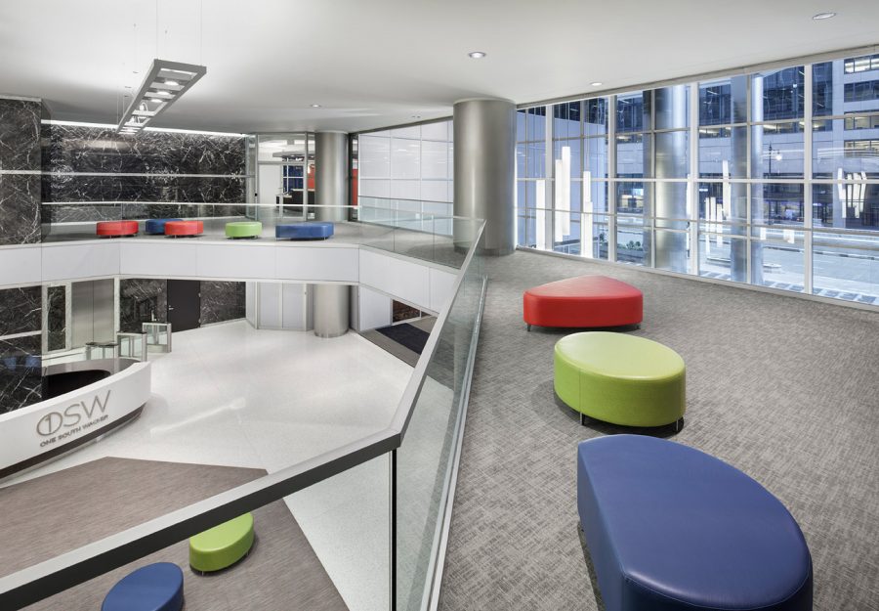
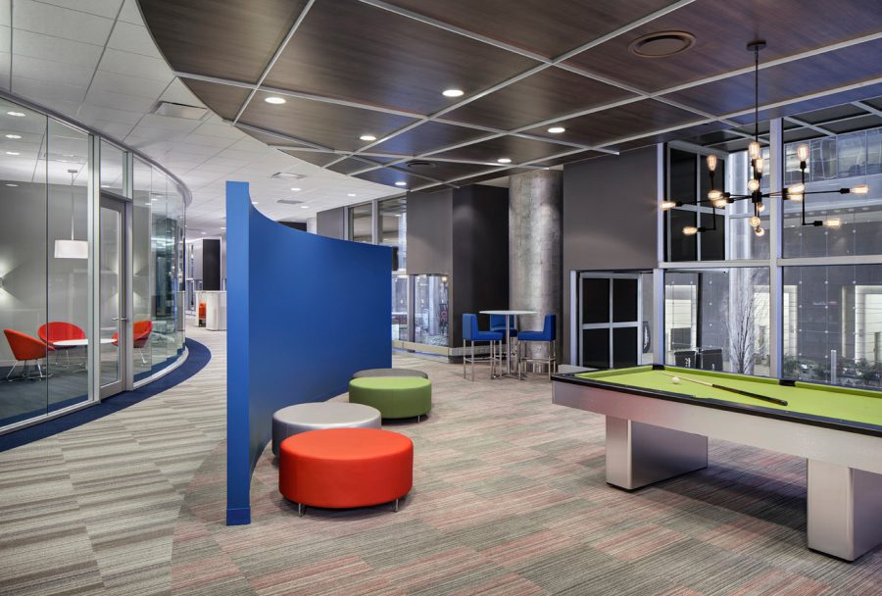
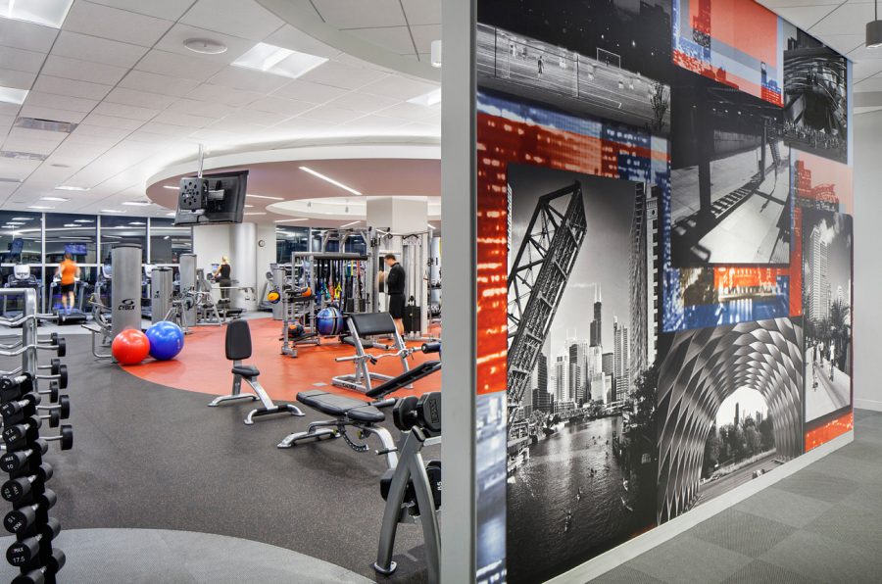
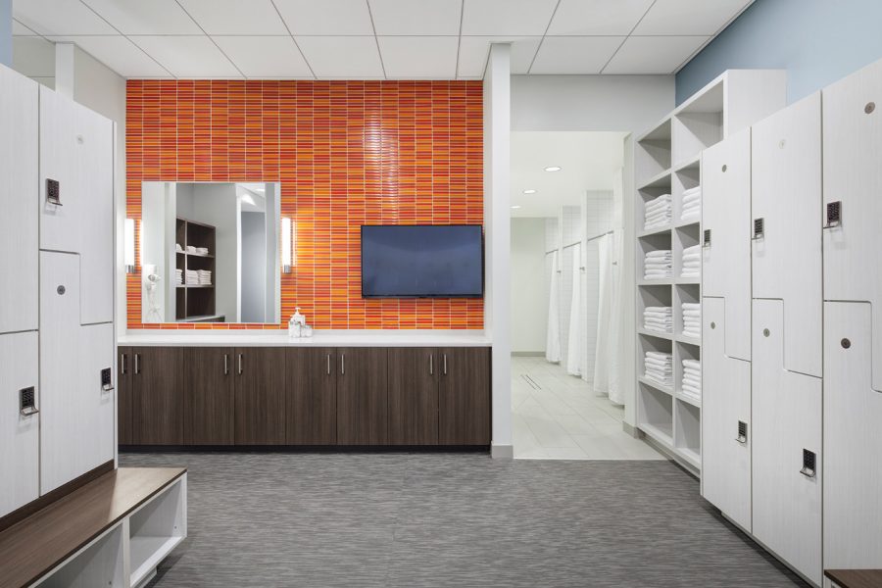
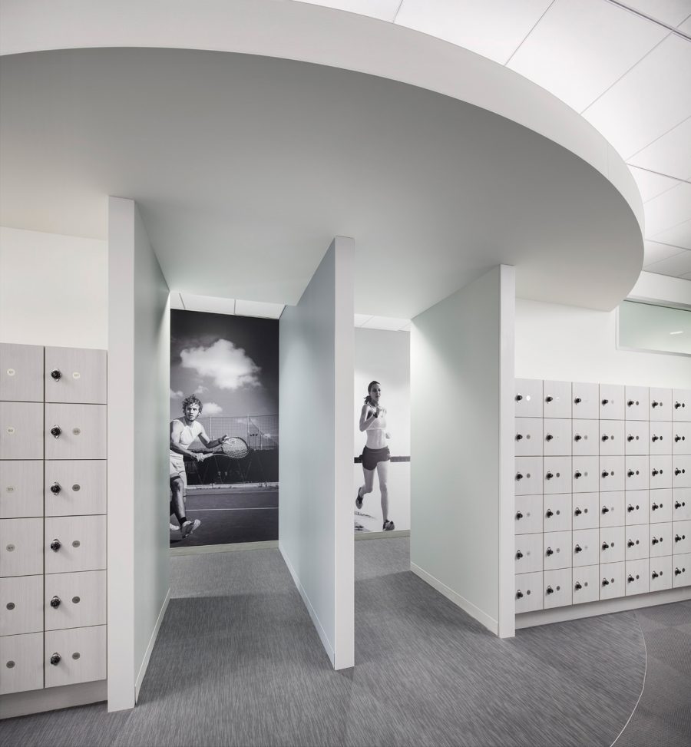
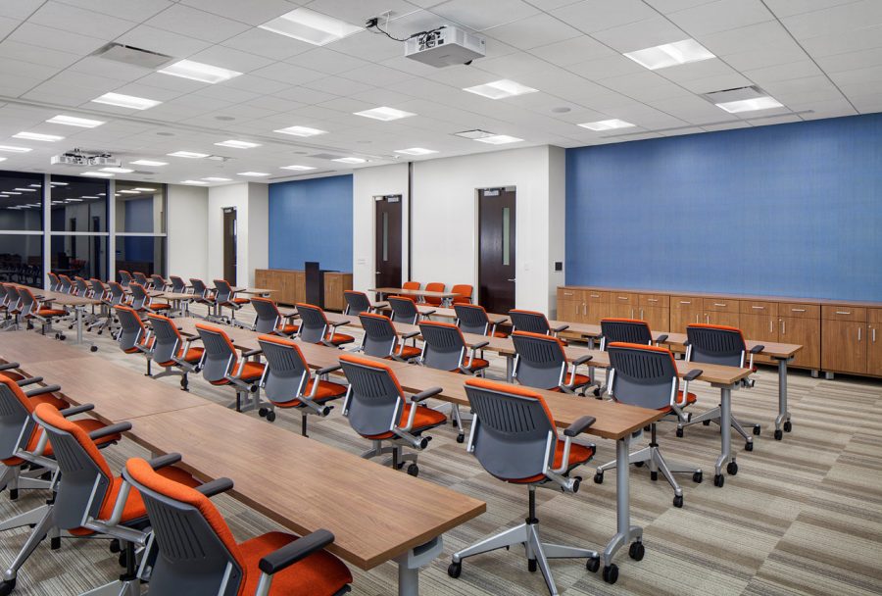
The basis of design for One South Wacker was to reestablish the building as a trophy property on Wacker Drive. WHA helped the client achieve this by designing a re-imagined plaza, main entry, and lobby
Chicago, IL
Harbor Group International
2014
42,000
Interior Design
Repositioning & Reuse
Wright Heerema Architects designed a re-imaged plaza, main entry, and lobby at One South Wacker. Additionally, a state-of-the-art amenity floor was added which includes a professionally managed tenant lounge, cafeteria seating, game area, and a 24-hour fitness center. The amenity center includes a 100+ person conference center with AV capabilities and a catering room.
This floor has been a successful key selling point for the building leasing team and has helped retain current tenants.







