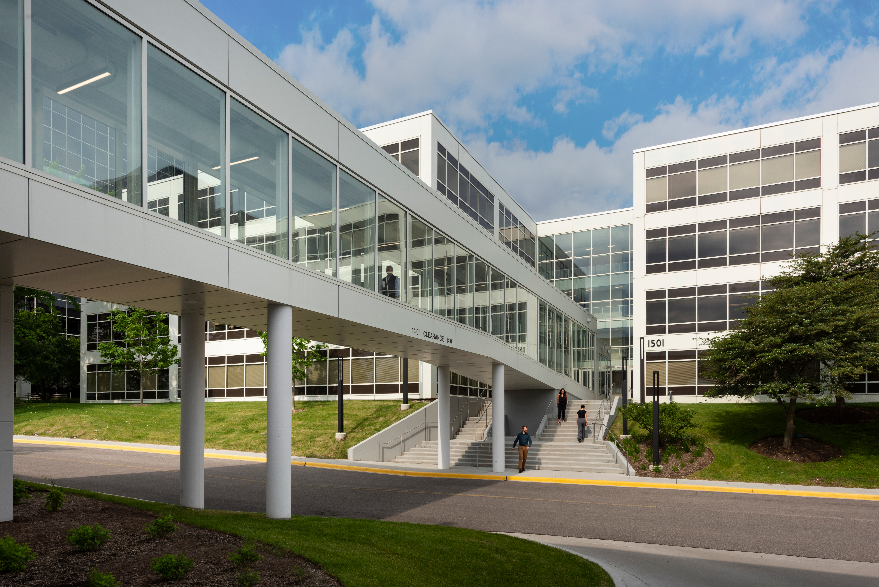
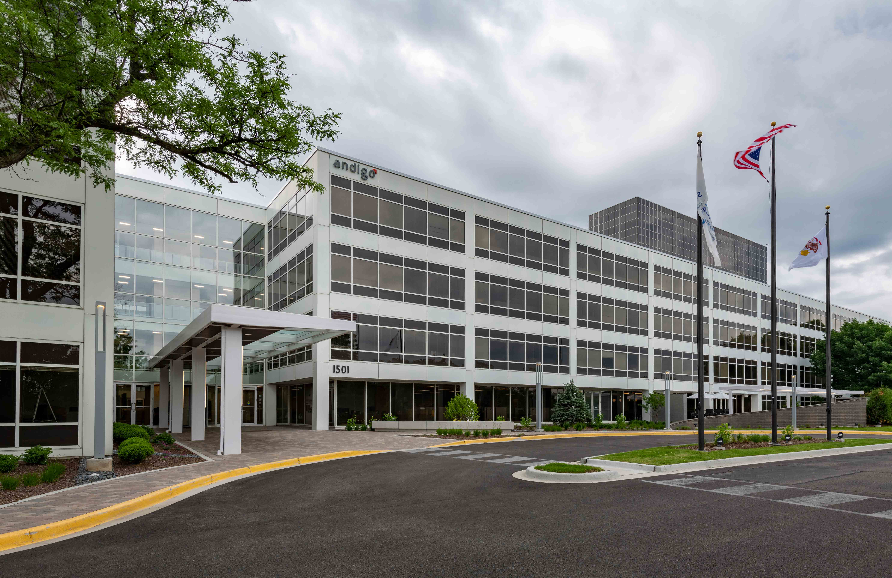
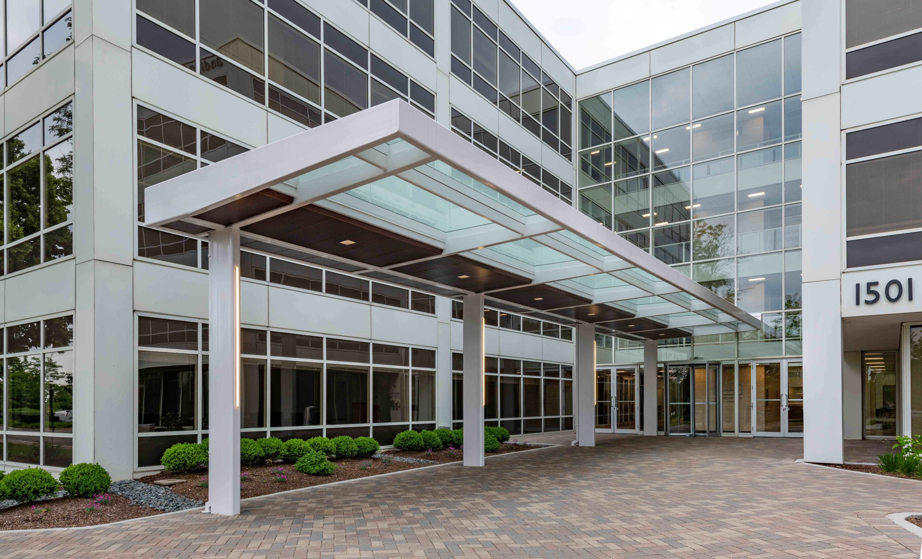
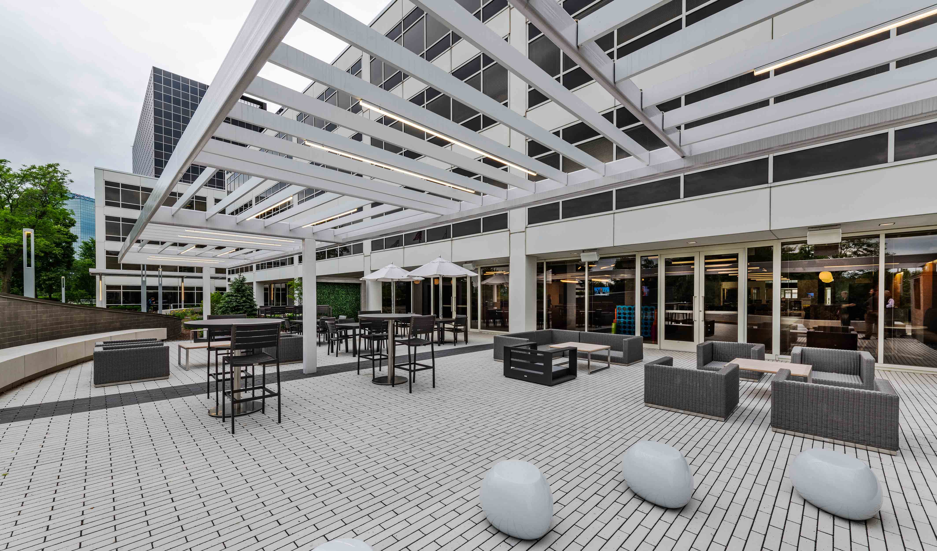
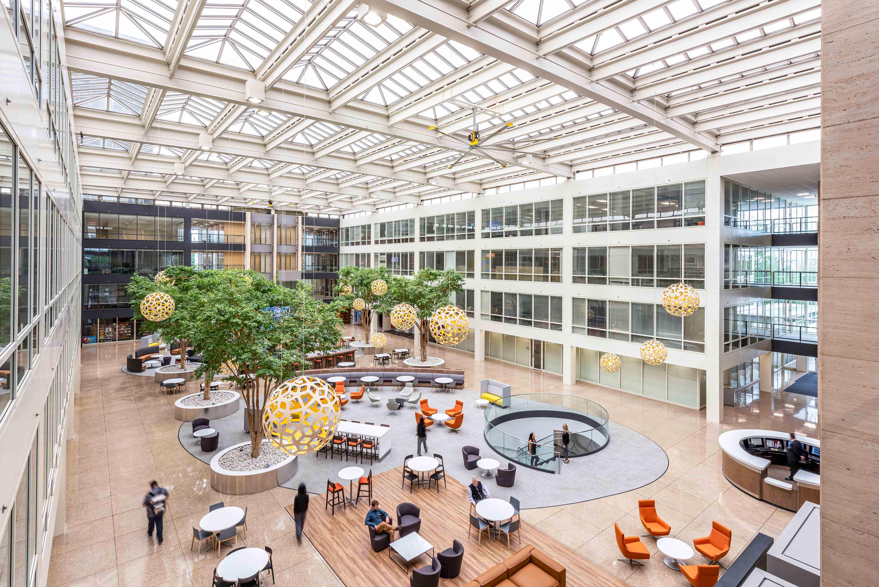
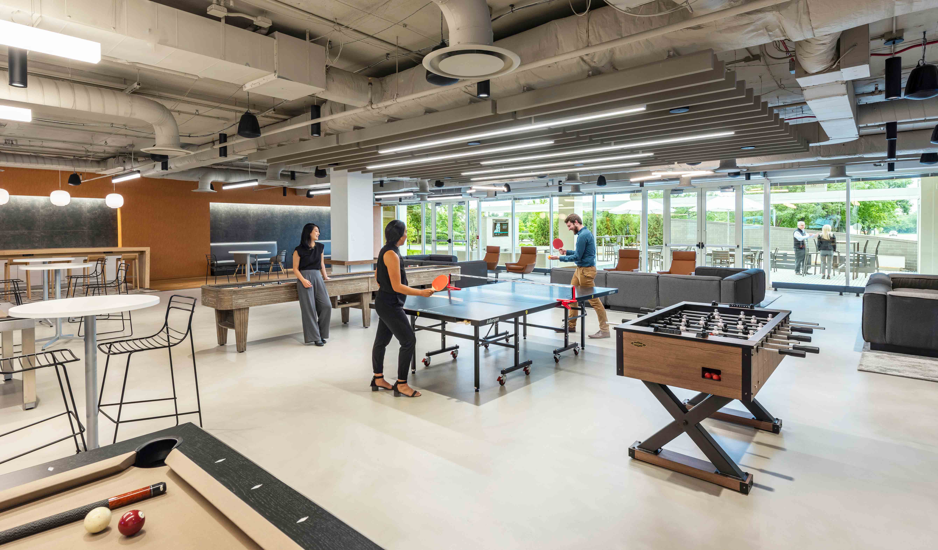
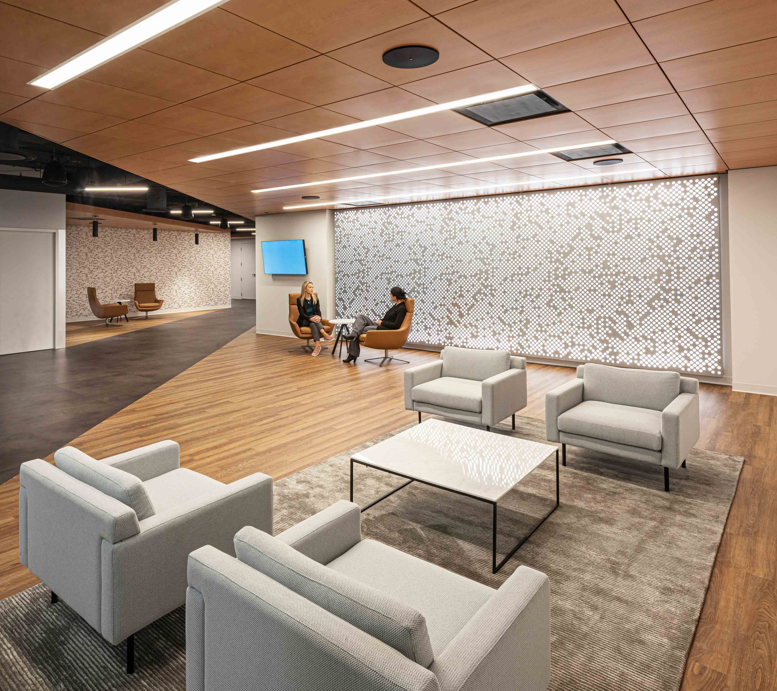
Biophilic elements and custom lighting at Schaumburg Corporate Center brought the atrium to life along with a new game room and exterior patio to welcome tenants into the space.
Schaumburg, IL
Glenstar
2019
380,000
Wright Heerema Architects was brought on to develop a cohesive masterplan for the repositioning of Schaumburg Corporate Center, including work in the lobbies, elevator cabs, entrances, atrium, tenant lounge, conference center, fitness center and a new enclosed bridge link from the parking. This repositioning project brought a new look to the buildings and modernized the available amenities within the space. The design of the interior space is meant to evoke a sense of clean and modern hospitality. Providing finish and furniture updates to many of the existing spaces truly elevated the feel of the building common areas. The addition of a tenant lounge was an important update to the building’s amenity suite. A circular stair was added to connect the existing fitness center to the atrium space for greater visibility and ease of access. The multi-floor volume of the atrium was a perfect place to create an artistic expression with large scale, decorative lighting.






