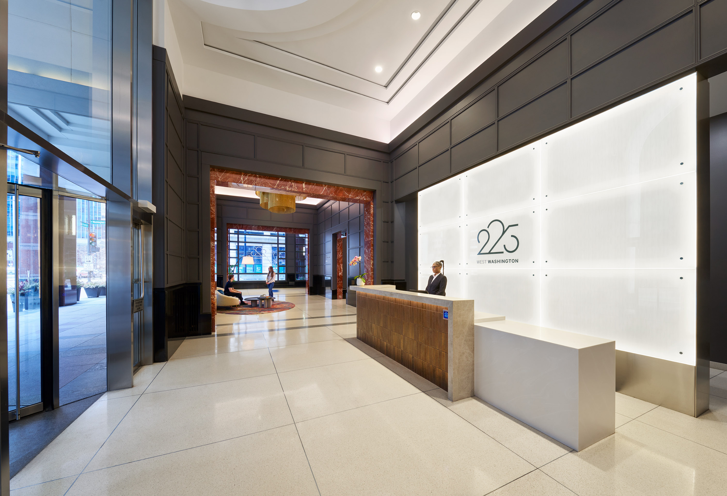
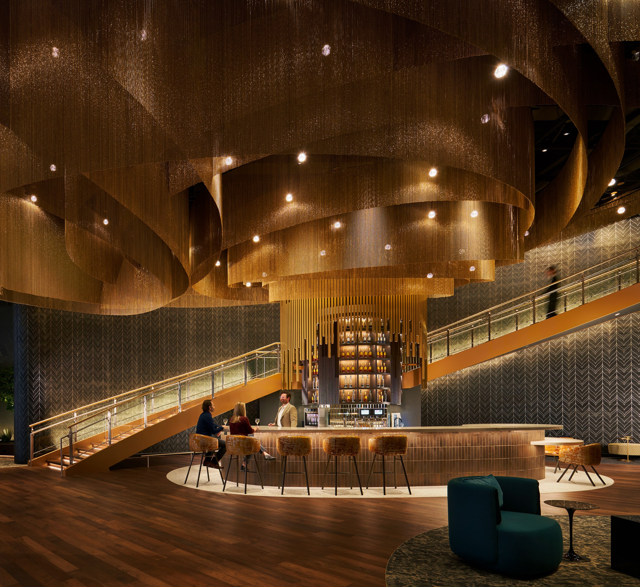
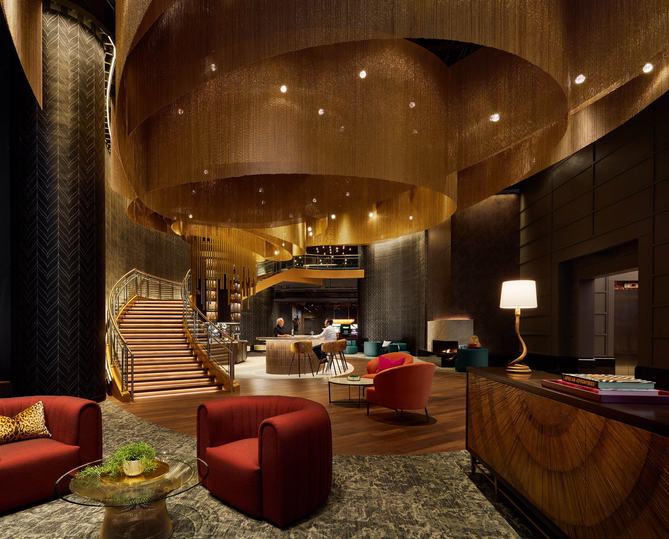
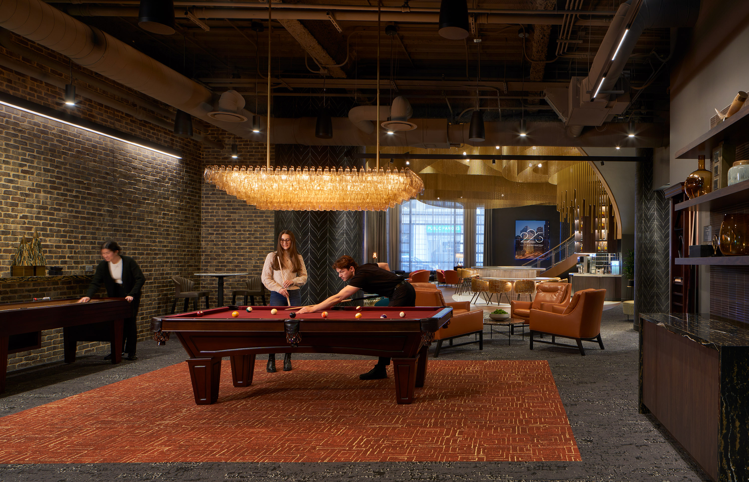
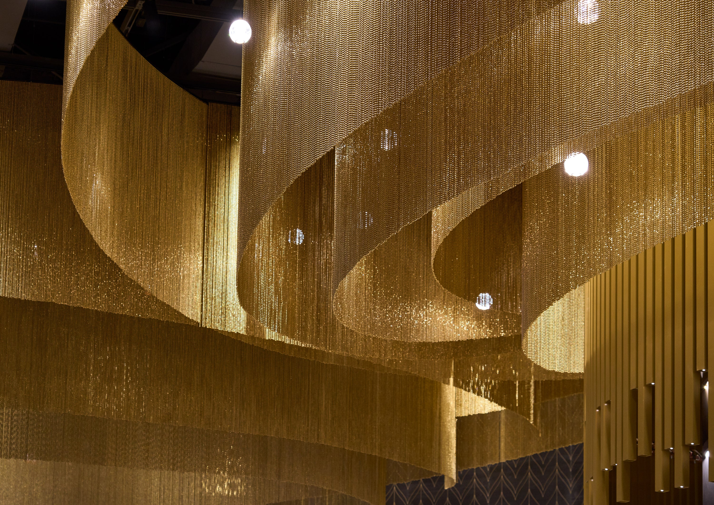
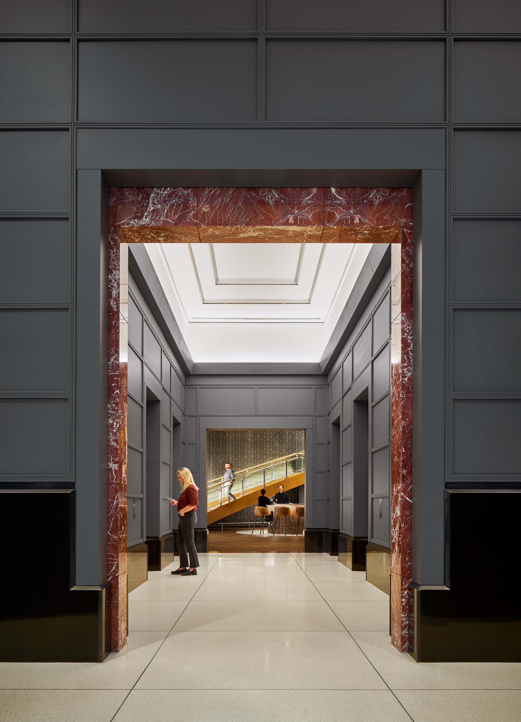
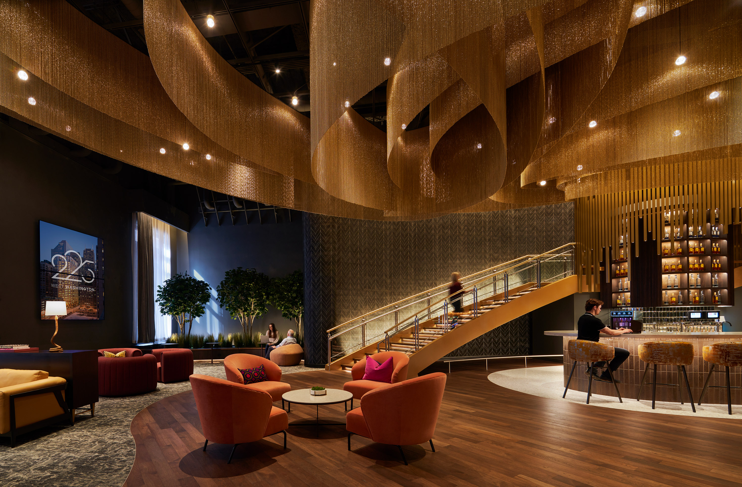
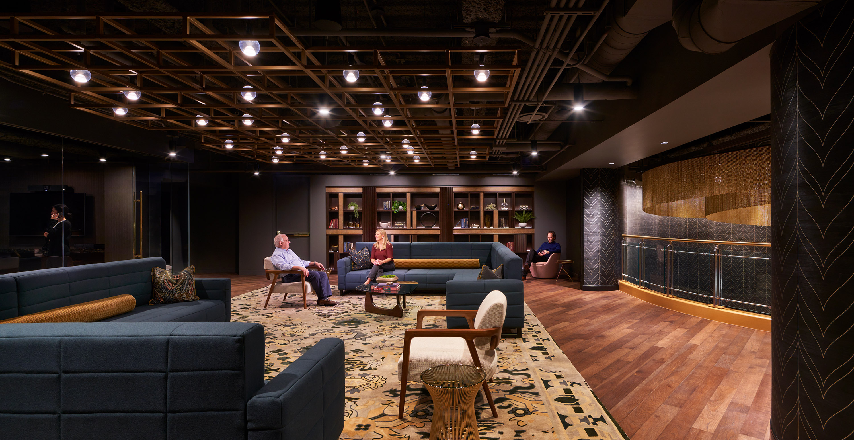
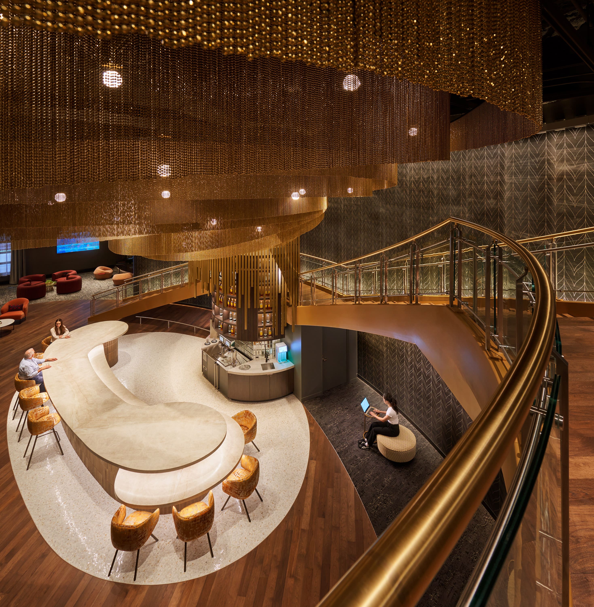
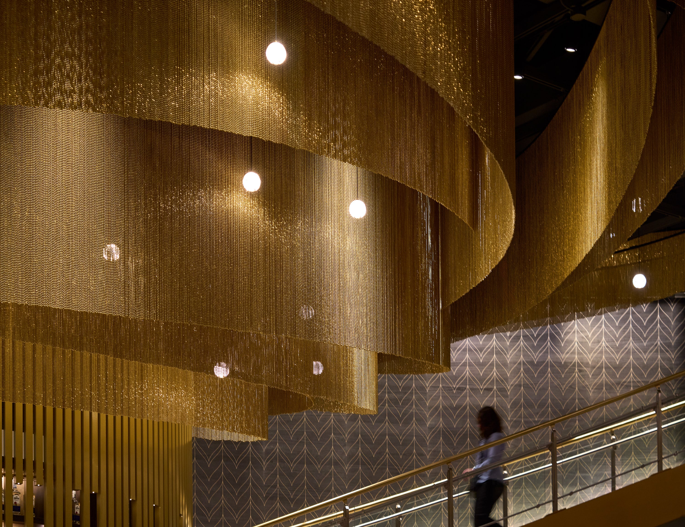
Agave Holdings, LLC acquired 225 W. Washington with a mission to transform an old education space into a gathering space for building tenants to enjoy. Wright Heerema Architects repurposed the space into a captivating, intimate lounge, fostering tenant engagement and boosting leasing value for Agave Holdings.
Chicago, IL
Agave Holdings, LLC
2024
15,185
Wright Heerema Architects repurposed two levels of education space into a captivating lounge amenity for Agave Holdings, LLC at 225 W. Washington St.
The previous space included a suspended 9’ acoustical ceiling with 20’ of open space above. Our solution to making a large space feel intimate: intentional planning and design concepts.
Upon entrance, guests are greeted by a prominent bar that serves as a gathering spot for coffee in the morning and “something stronger” in the evening. A key feature of the bar includes ornamental pipe organ metal with lighting hanging at the center of the bar, along with Agave Holding’s bottle display.
The first floor offers a gaming area, public and semi-private lounge areas, and renovated restrooms. A dramatic spiral staircase draws users up to a more intimate mezzanine lounge and conference room. In addition to the staircase, shimmering beaded drapery hangs above the bar, bringing down the height of the space while providing another dramatic element.
Inspiration was drawn from timeless Chicago design elements and balanced with refined new details. Rustic elements such as brick and steel are balanced with the refined stairway, bar and fireplace.
Dark overtones and jeweled furniture evoke a moody ambiance. The lighting bounces off and highlights the screens above. Drapery along the window walls helps screen the activity outside while providing an unexpected hospitality feel to the lounge.
The thoughtful design creates an inviting atmosphere that promotes relaxation. The amenity’s functionality is ensured with the diverse array of spaces. The design extends to the renovated lobby, creating a cohesive environment.
This project positively impacts tenant wellness and satisfaction by providing an enticing space for them to step outside their typical office environment and connect to their community.
The key to successfully bringing this project to life? Our successful collaboration with the client, Agave Holdings, the project management team, CBRE, and our contractor, J.C. Anderson.
Altogether, this transformation enhances the tenant experience and boosts leasing appeal for prospects.









