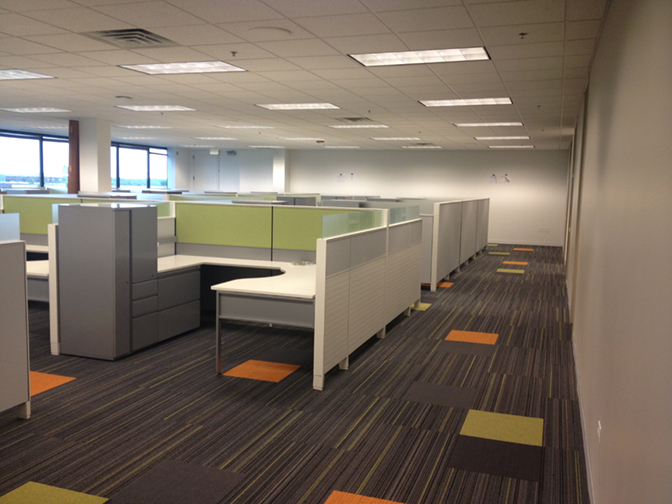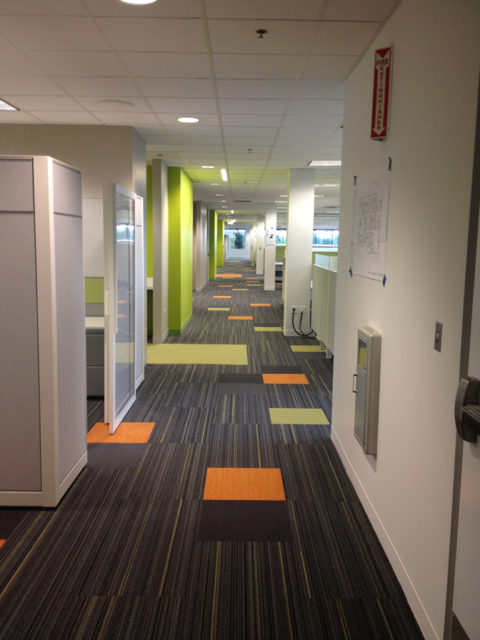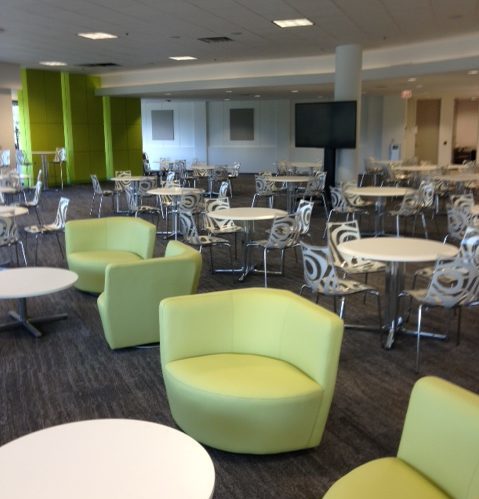



This pharmaceutical client sought to relocate from Waukegan and merge their office and lab facilities from various locations into one building.
Vernon Hills, IL
2013
130,000
Interior Design
Branding
Corporate & Commercial
Science & Technology
WHA led this pharmaceutical client's relocation to Vernon Hills, IL. This included common area improvements to the cafeteria and lobby entrance, restroom updates, conversion of office space into 20,000 SF of lab space, and the design of a new fitness center and Customer Experience Center. The first and second floors of the south wing were transformed into state-of-the-art facilities for their Chemistry, Micro Biology, Engineering, Product Development and Packaging Labs. By working with the client team and interviewing each department, WHA was able to cater the design plans to meet each group's unique needs.



