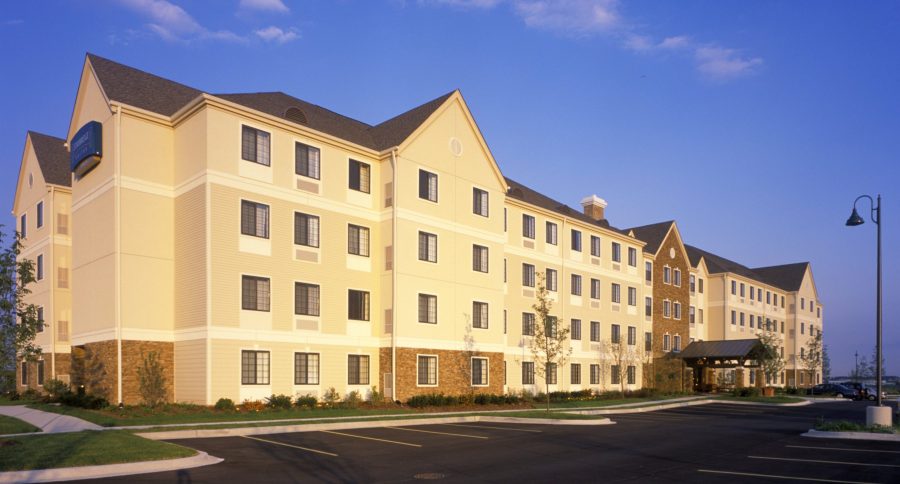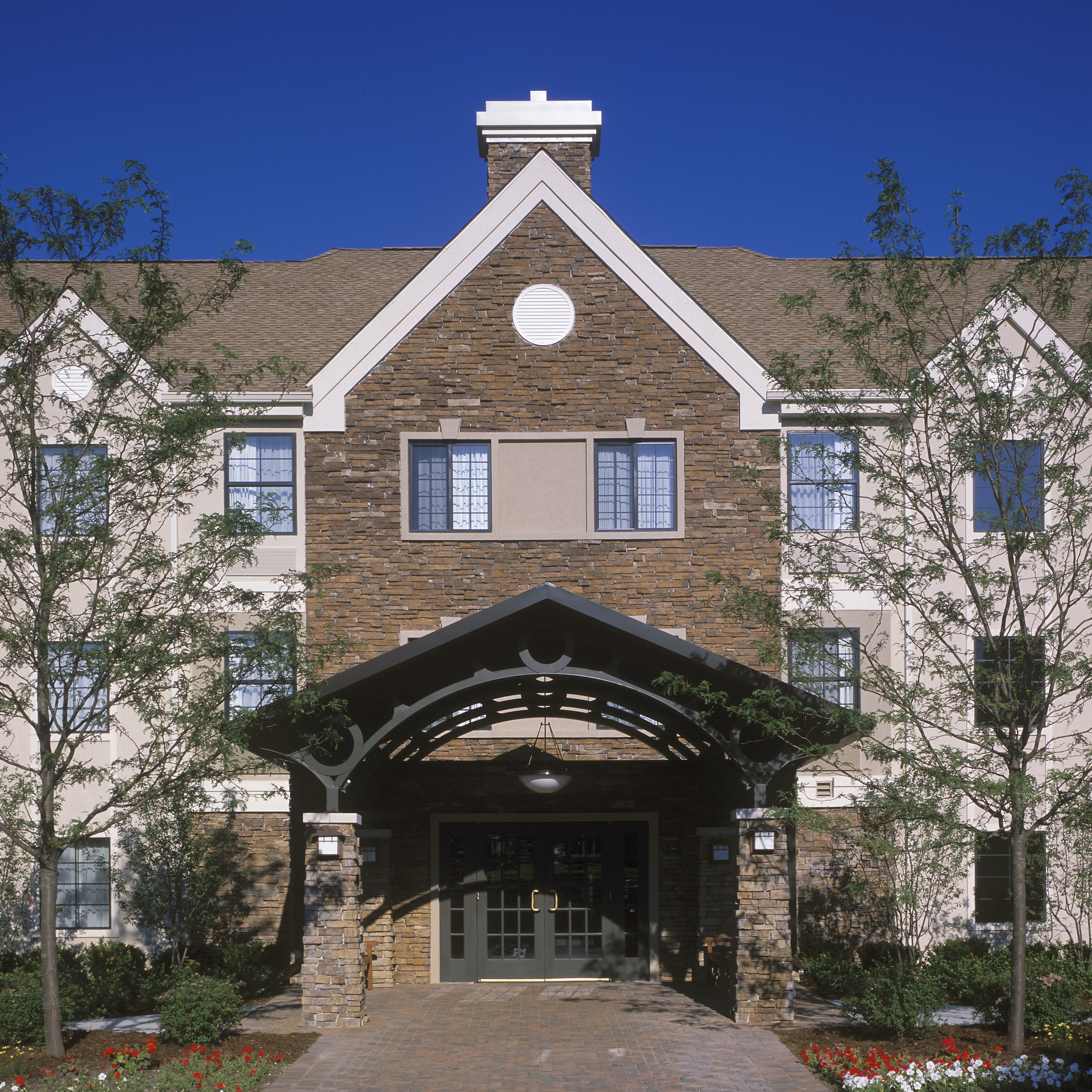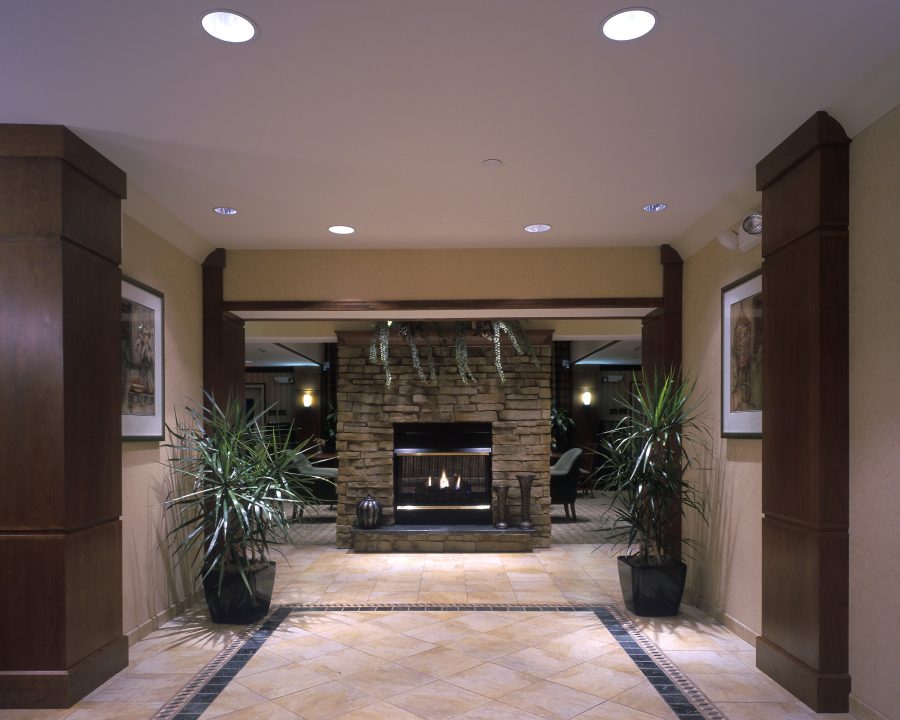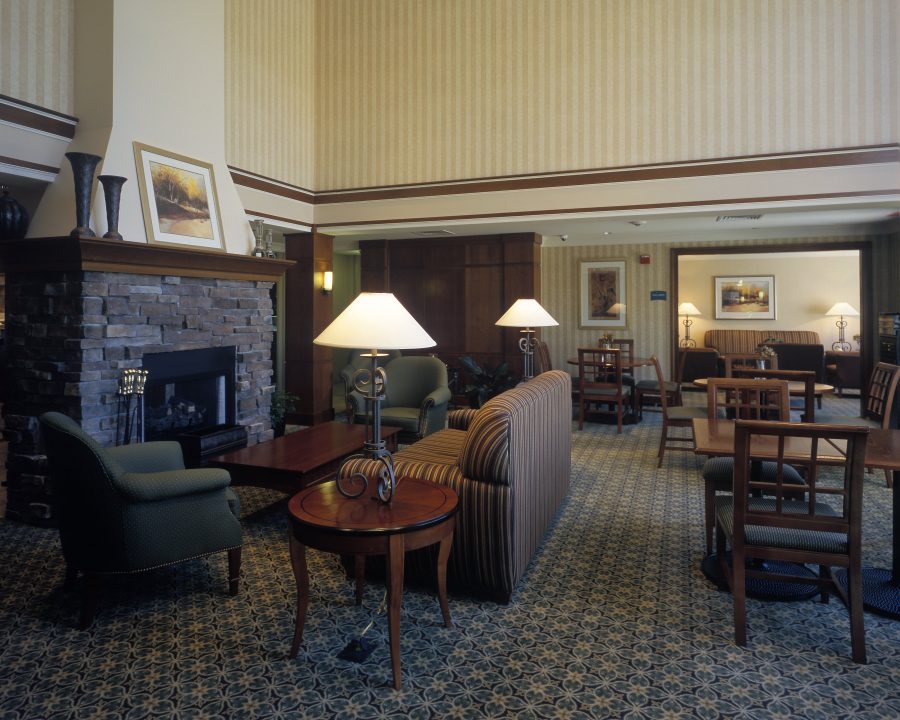



Wright Heerema Architects redesigned Staybridge Suites in Glenview, IL. As part of the design plans, the building was expanded from 3 to 4 stories in order to meet the client's goal of incorporating 120 guest suites.
Glenview, IL
Six Continents
2003
78,000
Architecture
Interior Design
Hospitality
This project's primary challenge was to modify the prototype design to accommodate the long and narrow lot while maintaining the required parking and aesthetics of the prototype design, critical to Staybridge’s brand identity. Along with the floor plate change, the design was also modified from 3 stories to 4 stories to provide the required 120 suites in studio, one bedroom and two bedroom configurations.
Materials within the brand palette were selected to provide a pleasing aesthetic for the exterior of the hotel within the strict guidelines established by the Village of Glenview’s Glen Redevelopment Commission. An enclosed pool building not part of the prototype was designed for year-round use. The end result has been a very successful hotel, which to date has seen occupancy rates consistently above projections.



